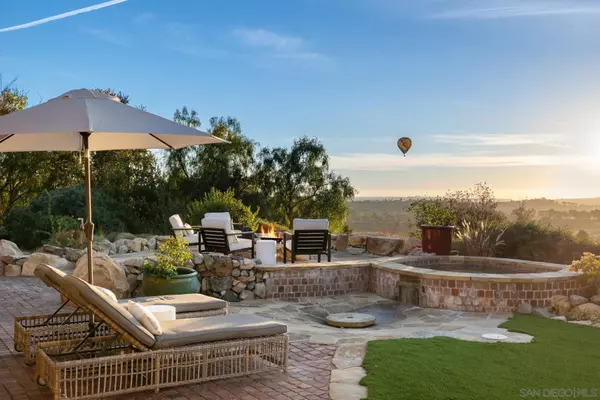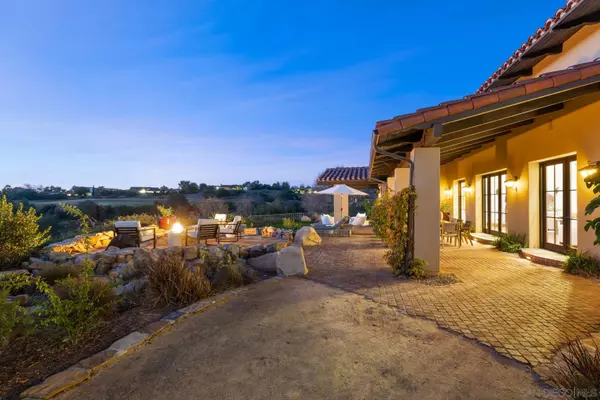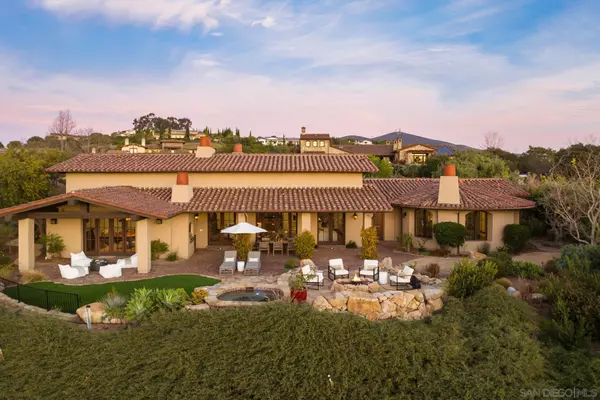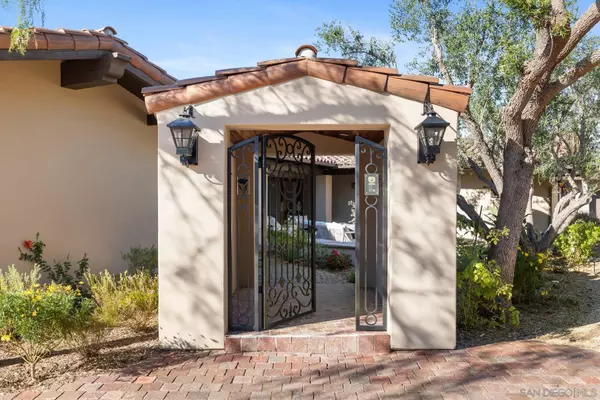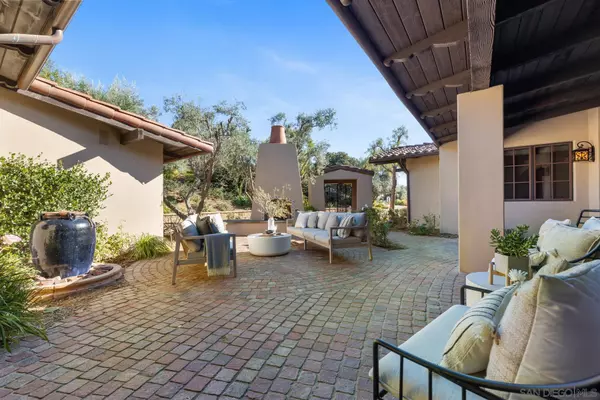
5 Beds
6 Baths
5,683 SqFt
5 Beds
6 Baths
5,683 SqFt
Key Details
Property Type Single Family Home
Sub Type Detached
Listing Status Pending
Purchase Type For Sale
Square Footage 5,683 sqft
Price per Sqft $862
Subdivision Santaluz
MLS Listing ID 240004193
Style Detached
Bedrooms 5
Full Baths 4
Half Baths 2
Construction Status Turnkey
HOA Fees $600/mo
HOA Y/N Yes
Year Built 2005
Lot Size 1.490 Acres
Acres 1.4
Property Description
Exquisite Santa Barbara-style residence nestled in the prestigious guard-gated community of Santaluz, offering panoramic views of the golf course and the mesmerizing ocean from the main living areas. This luxurious, single level home is situated on a tranquil cul-de-sac street, providing a private and serene environment. With 5,683sqft of spacious interior, the home was custom designed to incorporate indoor/outdoor living at its finest. You'll enjoy sweeping views west facing views over the golf course and to the ocean in all the main living areas. Interior features superior attention to detail with beautiful hardwood floors, solid wood doors & cabinets throughout, copper clad doors and windows & custom chandeliers. Featuring 5 generously sized bedrooms/4 full baths with an additional half bath within the residence & a convenient half bath accessible from the back patio. Dream kitchen with Wolf double range/oven & warming drawer; SubZero fridge & beverage fridge; and expansive wood island for gathering & entertaining. Embrace the epitome of Santa Barbara style, where luxury meets functionality in this meticulously designed residence with unparalleled views and exceptional features.
Location
State CA
County San Diego
Community Santaluz
Area Rancho Bernardo (92127)
Rooms
Family Room 20x23
Master Bedroom 27x17
Bedroom 2 14x13
Bedroom 3 14x13
Bedroom 4 12x13
Bedroom 5 24x16
Living Room 35x22
Dining Room 24x15
Kitchen 16x26
Interior
Interior Features Bathtub, Beamed Ceilings, Built-Ins, Ceiling Fan, Granite Counters, High Ceilings (9 Feet+), Kitchen Island, Shower, Cathedral-Vaulted Ceiling
Heating Natural Gas
Cooling Central Forced Air
Flooring Brick/Pavers, Carpet, Stone, Wood
Fireplaces Number 4
Fireplaces Type FP in Dining Room, FP in Living Room, Fire Pit, Master Retreat
Equipment Dishwasher, Disposal, Microwave, Range/Oven, Refrigerator, Trash Compactor, Vacuum/Central, Water Filtration, 6 Burner Stove, Built In Range, Double Oven, Ice Maker, Self Cleaning Oven, Warmer Oven Drawer, Water Line to Refr, Gas Range, Counter Top, Gas Cooking
Appliance Dishwasher, Disposal, Microwave, Range/Oven, Refrigerator, Trash Compactor, Vacuum/Central, Water Filtration, 6 Burner Stove, Built In Range, Double Oven, Ice Maker, Self Cleaning Oven, Warmer Oven Drawer, Water Line to Refr, Gas Range, Counter Top, Gas Cooking
Laundry Laundry Room
Exterior
Exterior Feature Stone, Stucco
Parking Features Detached
Garage Spaces 3.0
Fence Wrought Iron
Pool Community/Common
Community Features Tennis Courts, Biking/Hiking Trails, Clubhouse/Rec Room, Exercise Room, Gated Community, Golf, Pool, Spa/Hot Tub
Complex Features Tennis Courts, Biking/Hiking Trails, Clubhouse/Rec Room, Exercise Room, Gated Community, Golf, Pool, Spa/Hot Tub
View Evening Lights, Golf Course, Ocean
Roof Type Tile/Clay
Total Parking Spaces 9
Building
Lot Description Cul-De-Sac
Story 1
Lot Size Range 1+ to 2 AC
Sewer Sewer Connected
Water Public
Architectural Style Mediterranean/Spanish
Level or Stories 1 Story
Construction Status Turnkey
Others
Ownership Fee Simple
Monthly Total Fees $1, 347
Acceptable Financing Cash, Conventional
Listing Terms Cash, Conventional


16611 Dove Canyon Rd., Diego, California, 92127, United States


