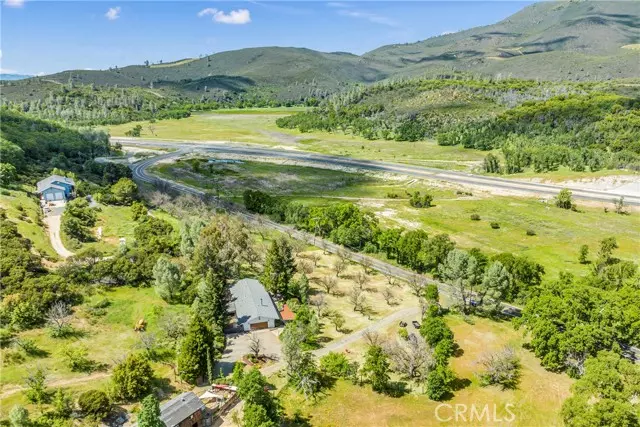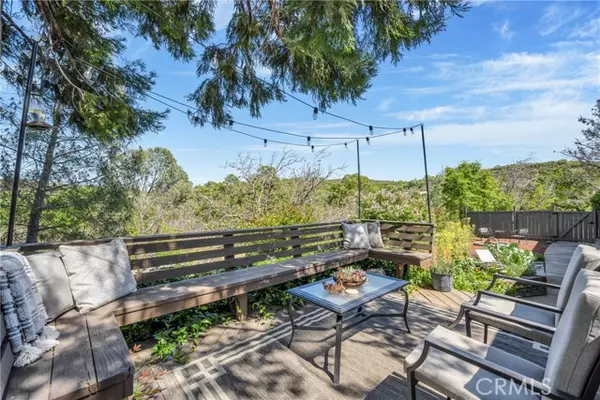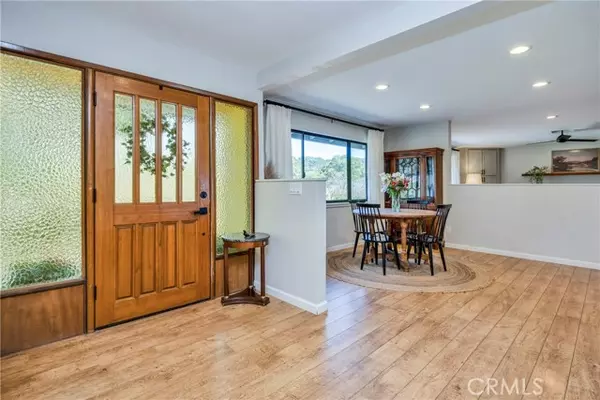
3 Beds
3 Baths
1,980 SqFt
3 Beds
3 Baths
1,980 SqFt
Key Details
Property Type Single Family Home
Sub Type Detached
Listing Status Contingent
Purchase Type For Sale
Square Footage 1,980 sqft
Price per Sqft $277
MLS Listing ID LC24089262
Style Detached
Bedrooms 3
Full Baths 3
Construction Status Termite Clearance,Turnkey,Updated/Remodeled
HOA Y/N No
Year Built 1980
Lot Size 4.490 Acres
Acres 4.49
Property Description
Mid-Century Modern, exceptionally maintained home situated on almost 5 acres of Red Hills AVA soil overlooking majestic Mt. Konocti. This hidden acreage is privately gated and cross-fenced with a walnut orchard and recreational track in front, ready for your enjoyment of the versatility this property offers. There is a power/water RV hookup station below and a large workshop/barn above with an additional room attached; plenty of space for additional storage, parking and/or animals. The single-level ranch-style home includes a brand NEW fiberglass roof & gutters, exterior paint and a clean pest report! Beautifully warm-toned LVP flooring and natural light shine throughout with updated recessed lighting, fixtures, and hardware. The kitchen offers custom quartz countertops, a 5-burner propane range, and stainless steel appliances. The primary en suite bedroom has private access to the front deck and a large walk-in closet. There is ample space with 3 bedrooms/3 bathrooms and two living rooms in this almost 2,000 SQFT home. Perfect for entertaining with the option to sip wine and enjoy the views on the front porch or BBQ over the custom built-in fire pit on the spacious back deck! Commuting is easy with quick access to HWY 29. This home is only 5 minutes from Kelseyville and less than an hour from Calistoga. Adjacent +/-2.5 acres is also available to purchase making a combined 7+ acres MLS#LC24103127.
Location
State CA
County Lake
Area Kelseyville (95451)
Interior
Interior Features Laminate Counters, Living Room Deck Attached, Recessed Lighting, Tile Counters
Heating Propane
Cooling Central Forced Air
Flooring Linoleum/Vinyl, Tile
Fireplaces Type FP in Living Room, Raised Hearth
Equipment Dishwasher, Disposal, Microwave, Refrigerator, Propane Oven, Propane Range
Appliance Dishwasher, Disposal, Microwave, Refrigerator, Propane Oven, Propane Range
Laundry Laundry Room, Inside
Exterior
Parking Features Garage
Garage Spaces 2.0
Fence Cross Fencing, Partial, Good Condition, Wire, Wood
Community Features Horse Trails
Complex Features Horse Trails
Utilities Available Electricity Connected, Propane, Sewer Not Available, Water Connected
View Mountains/Hills, Trees/Woods
Total Parking Spaces 6
Building
Lot Description Landscaped
Story 1
Lot Size Range 4+ to 10 AC
Water Well
Level or Stories 1 Story
Construction Status Termite Clearance,Turnkey,Updated/Remodeled
Others
Miscellaneous Horse Allowed,Horse Facilities,Mountainous,Rural
Acceptable Financing FHA, VA, Cash To New Loan
Listing Terms FHA, VA, Cash To New Loan
Special Listing Condition Standard


16611 Dove Canyon Rd., Diego, California, 92127, United States






