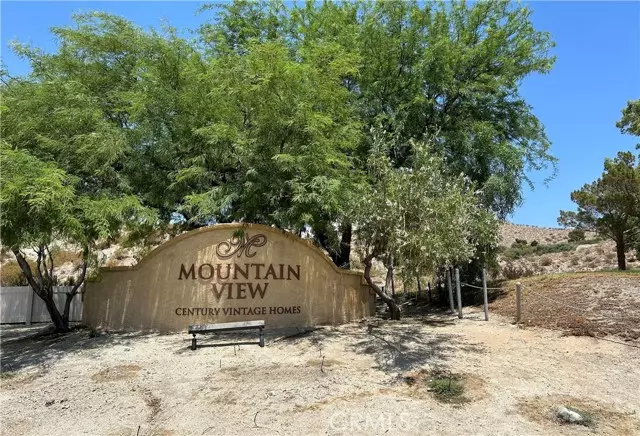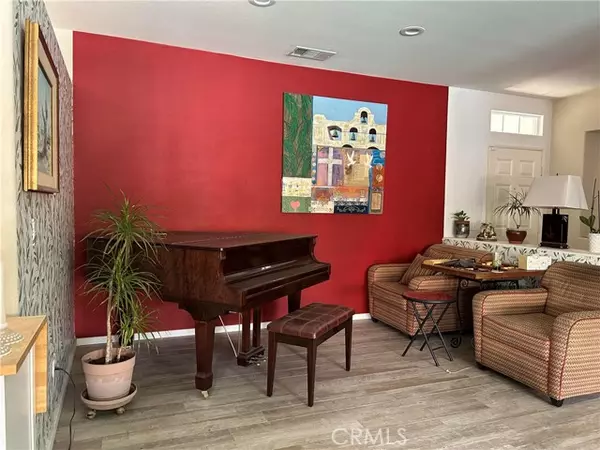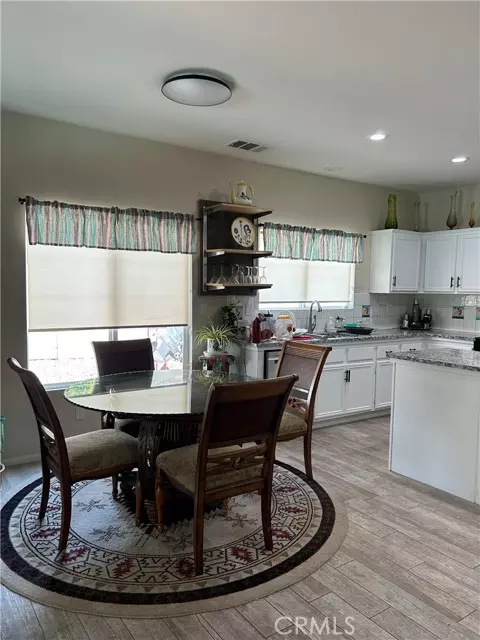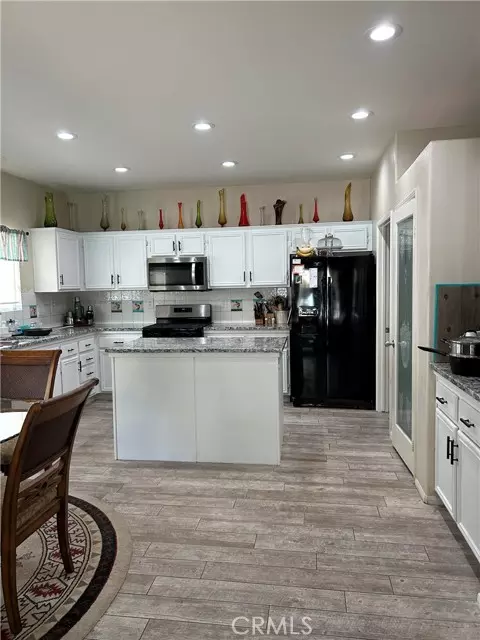
4 Beds
3 Baths
2,107 SqFt
4 Beds
3 Baths
2,107 SqFt
Key Details
Property Type Condo
Listing Status Active
Purchase Type For Sale
Square Footage 2,107 sqft
Price per Sqft $241
MLS Listing ID IV24145428
Style All Other Attached
Bedrooms 4
Full Baths 3
Construction Status Turnkey
HOA Fees $120/mo
HOA Y/N Yes
Year Built 2004
Lot Size 8,276 Sqft
Acres 0.19
Property Description
Don't Miss this Beautifully Charming Pool Home, Built in 2004. This Single-Story Residence Feels Brand New, Featuring a Bright Open Layout. The Family-Style Kitchen Offers an Island to Gather with your Friends or Family. New Granite Countertops, New Microwave, Range, and the Washer Dryer and Refrigerator are Included! Perfect for those Special Get Togethers, you'll enjoy the Separate Dining Area and Settle in for Conversation in your Spacious Formal Living Room, an Adjoining Family Room with a Cozy Fireplace Perfect for Chilly Winter Nights to Snuggle up and enjoy the Entertainment Wall Ready for your Extra-Large Flat-Screen TV. Also Perfect for Entertaining is the Large Covered Patio that Looks out to Your Stunning Private Pool and Beautiful Desert Hill Views. Surrounded by the Serenity of The Blue Skies and Quiet Desert Atmosphere This is the Perfect Place to Call Home. This Home Includes Four Generously Sized Bedrooms Each offering Mirrored Wardrobes and Three Separate Bathrooms. The Large Primary Suite Includes a Private Bathroom, Walk-in Closet, and Patio Access to Enjoy a Cup of Coffee and the morning Sunrise. Additional Features Include a Secluded Bedroom and Full Bathroom Ideal for Guest Quarters, an Office or even a Mother-in-Law Suite. Enclosed RV parking... and More!! This One Has It All - PRICE - CONDITION - LOCATION... LOCATION... LOCATION!! Just 10 Minutes from Palm Springs Shopping and Entertaining!
Location
State CA
County Riverside
Area Riv Cty-Desert Hot Spri (92240)
Interior
Interior Features Granite Counters, Pantry, Recessed Lighting
Cooling Central Forced Air
Flooring Tile, Wood
Fireplaces Type FP in Family Room, Gas, Gas Starter
Equipment Dishwasher, Disposal, Microwave, Water Softener, Gas Oven, Gas Stove, Gas Range
Appliance Dishwasher, Disposal, Microwave, Water Softener, Gas Oven, Gas Stove, Gas Range
Laundry Laundry Room, Inside
Exterior
Exterior Feature Stucco, Frame
Parking Features Direct Garage Access, Garage - Two Door, Garage Door Opener
Garage Spaces 2.0
Pool Below Ground, Community/Common, Private, Association, Heated, Fenced, Heated Passively
Utilities Available Cable Connected, Electricity Connected, Natural Gas Connected, Phone Available, Sewer Connected, Water Connected
View Mountains/Hills, Pool, Neighborhood
Roof Type Spanish Tile
Total Parking Spaces 2
Building
Lot Description Curbs, Sidewalks, Landscaped, Sprinklers In Front, Sprinklers In Rear
Story 1
Lot Size Range 7500-10889 SF
Sewer Public Sewer
Water Public
Architectural Style Contemporary
Level or Stories 1 Story
Construction Status Turnkey
Others
Monthly Total Fees $120
Miscellaneous Gutters,Suburban
Acceptable Financing Cash To New Loan
Listing Terms Cash To New Loan
Special Listing Condition Standard


16611 Dove Canyon Rd., Diego, California, 92127, United States






