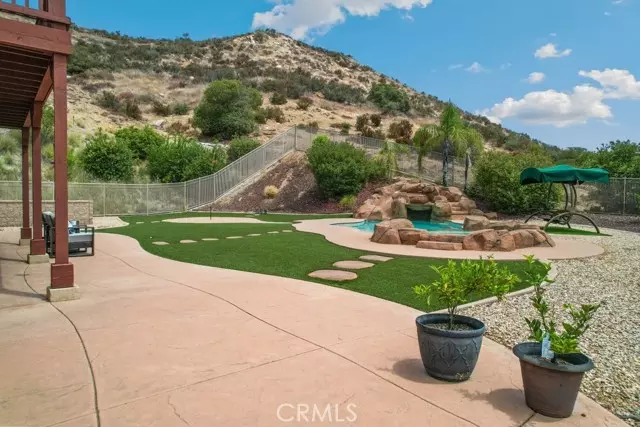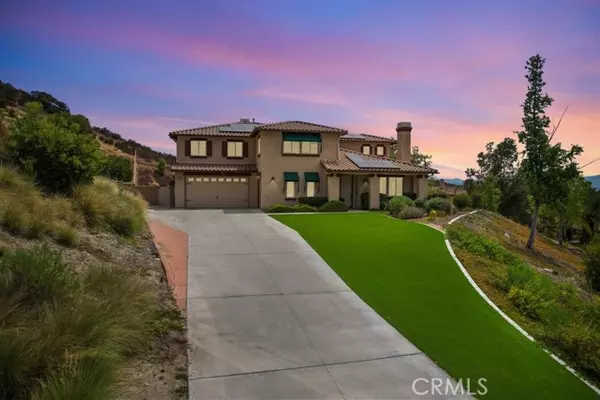
5 Beds
5 Baths
3,863 SqFt
5 Beds
5 Baths
3,863 SqFt
Key Details
Property Type Single Family Home
Sub Type Detached
Listing Status Active
Purchase Type For Sale
Square Footage 3,863 sqft
Price per Sqft $336
MLS Listing ID SW24161699
Style Detached
Bedrooms 5
Full Baths 4
Half Baths 1
HOA Fees $250/mo
HOA Y/N Yes
Year Built 2005
Lot Size 0.430 Acres
Acres 0.43
Property Description
Welcome to the last home at the top of the hill in the prestigious gated community of Greer Ranch. This stunning residence boasts panoramic views of surrounding hills, distant mountains, and city lights, with only one neighbor for ultimate privacy. Freshly painted with neutral colors and new carpet, this home is move-in ready and features fully paid-for solar panels for energy efficiency. Enjoy cozy evenings by one of the three fireplaces located in the family room, living room, and primary suite. The entertainer's backyard is an oasis, complete with a beautiful pool, spa, grotto waterfall, and lush artificial turf. Inside, the open kitchen is a chef's dream with granite counters, high-end appliances, a double oven, built-in range with hood vent, and a center island with bar seating. The main floor includes a bedroom and bathroom, perfect for guests. The primary suite is a spacious retreat with its own balcony offering breathtaking views. Additional highlights include a theatre room, EV charger in the garage and so many other features that make this home a must-see. Greer Ranch is known for its 24-hour guard-gated community, beautifully landscaped surroundings, and top-rated Murrieta schools. Residents enjoy access to community pools, a spa, clubhouse, basketball courts, a covered BBQ area, and scenic trails. Conveniently located near shopping centers, markets, and the 215 freeway, this home offers the perfect blend of luxury and convenience. Dont miss the opportunity to make this beautiful home yours!
Location
State CA
County Riverside
Area Riv Cty-Murrieta (92562)
Interior
Interior Features Balcony, Beamed Ceilings, Copper Plumbing Full, Granite Counters, Pantry, Recessed Lighting, Tile Counters, Two Story Ceilings, Phone System, Unfurnished
Heating Electric, Natural Gas, Solar
Cooling Central Forced Air, Swamp Cooler(s), Electric, Energy Star, High Efficiency, Dual
Flooring Carpet, Tile
Fireplaces Type FP in Family Room, FP in Living Room, Gas, Gas Starter
Equipment Dishwasher, Microwave, Refrigerator, Solar Panels, Water Softener, 6 Burner Stove, Double Oven, Electric Oven, Gas & Electric Range, Gas Stove, Ice Maker, Recirculated Exhaust Fan, Self Cleaning Oven, Vented Exhaust Fan, Gas Range, Water Purifier
Appliance Dishwasher, Microwave, Refrigerator, Solar Panels, Water Softener, 6 Burner Stove, Double Oven, Electric Oven, Gas & Electric Range, Gas Stove, Ice Maker, Recirculated Exhaust Fan, Self Cleaning Oven, Vented Exhaust Fan, Gas Range, Water Purifier
Laundry Laundry Room, Inside
Exterior
Parking Features Direct Garage Access, Garage, Garage Door Opener
Garage Spaces 3.0
Fence Masonry, Excellent Condition, Split Rail, Wrought Iron
Pool Below Ground, Community/Common, Private, Association, Gunite, Heated, Permits, Fenced, Filtered, Waterfall
Community Features Horse Trails
Complex Features Horse Trails
Utilities Available Electricity Available, Electricity Connected, Natural Gas Available, Natural Gas Connected, Sewer Available, Water Available, Sewer Connected, Water Connected
View Mountains/Hills, Panoramic, Pool, Neighborhood, City Lights
Roof Type Concrete,Tile/Clay,Spanish Tile
Total Parking Spaces 8
Building
Lot Description Curbs, Sidewalks
Story 2
Sewer Public Sewer
Water Public
Level or Stories 2 Story
Others
Monthly Total Fees $432
Miscellaneous Foothills,Gutters,Mountainous,Preserve/Public Land,Storm Drains,Suburban
Acceptable Financing Cash, Conventional, Cash To New Loan, Submit
Listing Terms Cash, Conventional, Cash To New Loan, Submit
Special Listing Condition Standard


16611 Dove Canyon Rd., Diego, California, 92127, United States






