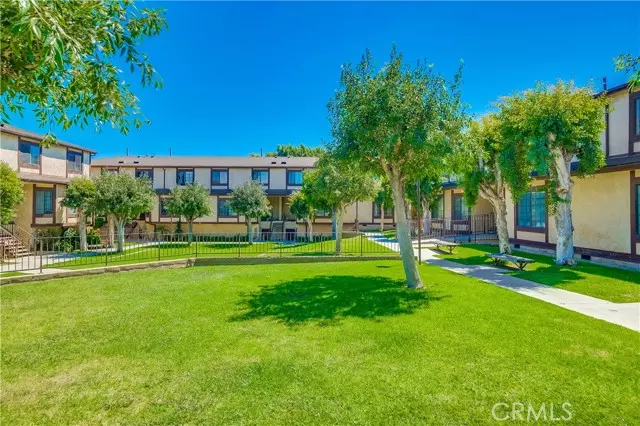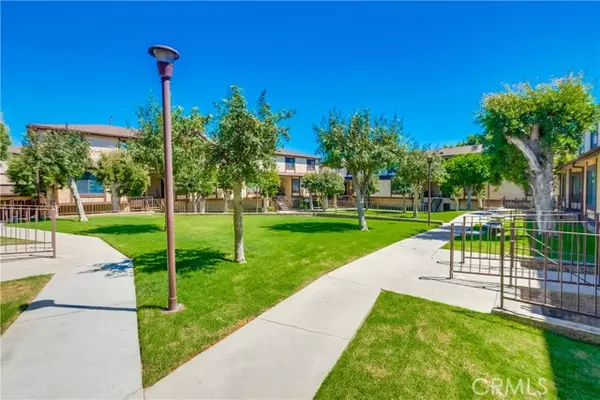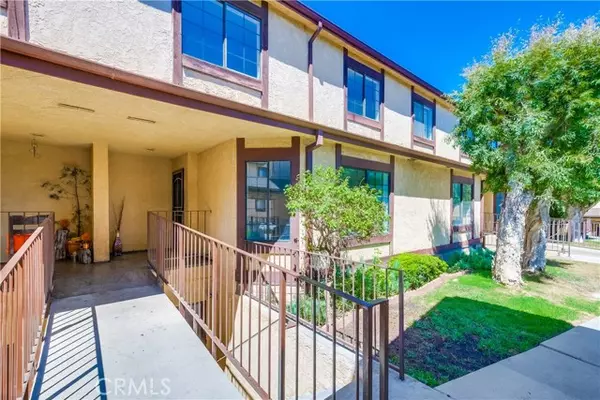
3 Beds
2 Baths
1,235 SqFt
3 Beds
2 Baths
1,235 SqFt
Key Details
Property Type Townhouse
Sub Type Townhome
Listing Status Contingent
Purchase Type For Sale
Square Footage 1,235 sqft
Price per Sqft $468
MLS Listing ID SB24173008
Style Townhome
Bedrooms 3
Full Baths 2
Construction Status Turnkey
HOA Fees $276/mo
HOA Y/N Yes
Year Built 1984
Lot Size 4.148 Acres
Acres 4.1476
Property Description
Welcome to your new home in the heart of Gardena, CA! This charming townhome offers a perfect blend of modern comfort and stylish living. Featuring three spacious bedrooms on the second level, this residence ensures plenty of room for relaxation and privacy. The home boasts two beautifully remodeled bathrooms on each level, showcasing contemporary finishes and quality fixtures. Step into the heart of the home, where you'll find a stunning, newly remodeled kitchen. Equipped with brand-new appliancesincluding a sleek stove, fridge, and dishwasherthis kitchen is a culinary dream. The fresh laminate floors throughout the home add a touch of elegance and ease of maintenance, making it both practical and inviting. Located just minutes from shopping centers, downtown Gardena, and major freeways, this townhome offers a perfect blend of tranquility and accessibility. Enjoy the ease of modern living with all the conveniences of the city right at your doorstep.Whether youre hosting friends or enjoying a quiet evening at home, this townhome offers a warm and welcoming atmosphere with its modern updates and thoughtful design. Dont miss your chance to make this exceptional property your own!
Location
State CA
County Los Angeles
Area Gardena (90248)
Zoning LAR3
Interior
Interior Features Recessed Lighting
Cooling Central Forced Air
Flooring Laminate, Tile, Other/Remarks
Equipment Dishwasher, Refrigerator, Gas Oven, Water Line to Refr, Gas Range
Appliance Dishwasher, Refrigerator, Gas Oven, Water Line to Refr, Gas Range
Laundry Inside
Exterior
Exterior Feature Stucco, Unknown, Glass
Parking Features Garage Door Opener
Garage Spaces 2.0
Fence Average Condition, Split Rail, Stucco Wall
Utilities Available Cable Available, Electricity Connected, Natural Gas Connected, Sewer Connected, Water Connected
View Courtyard, Neighborhood
Roof Type Common Roof
Total Parking Spaces 2
Building
Lot Description Sidewalks
Story 2
Sewer Public Sewer
Water Public
Architectural Style Craftsman, Craftsman/Bungalow
Level or Stories 2 Story
Construction Status Turnkey
Others
Monthly Total Fees $304
Acceptable Financing Lease Option, Submit
Listing Terms Lease Option, Submit
Special Listing Condition Standard


16611 Dove Canyon Rd., Diego, California, 92127, United States





