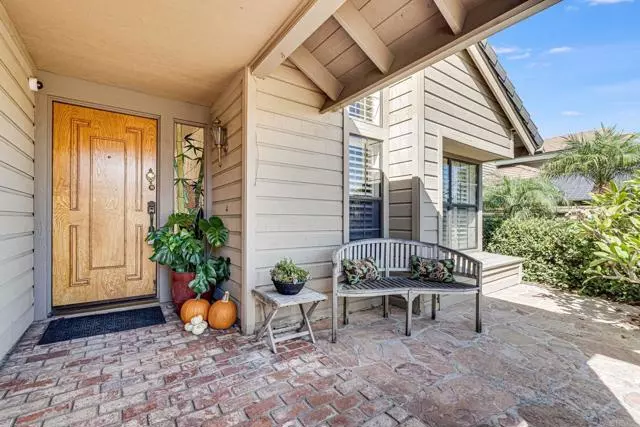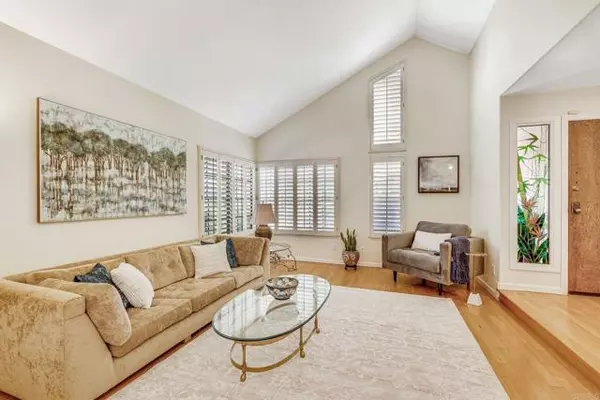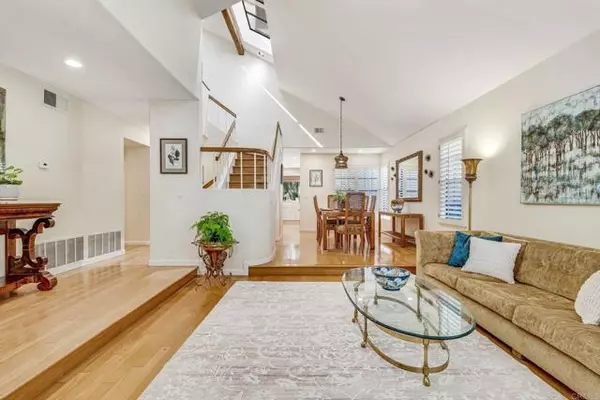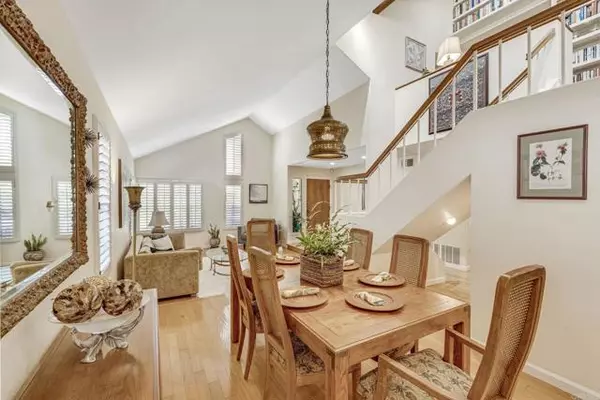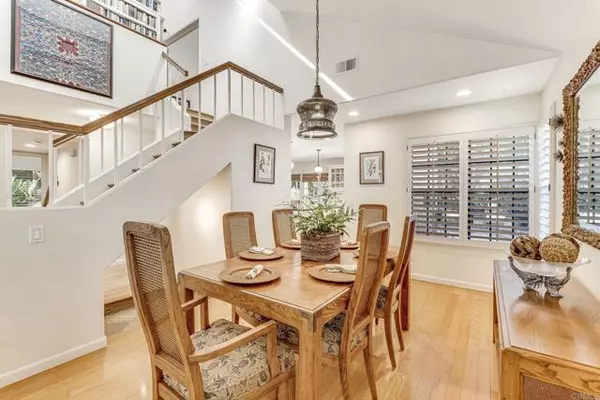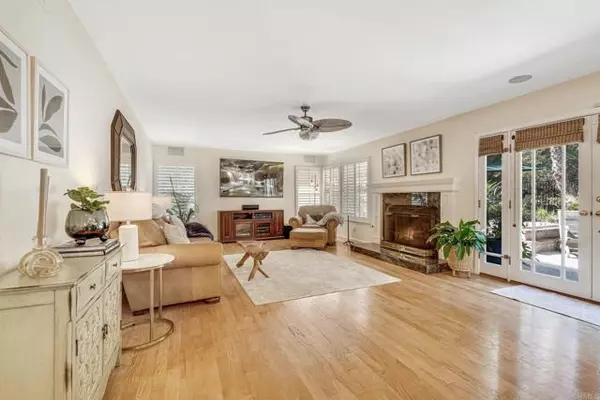4 Beds
3 Baths
2,407 SqFt
4 Beds
3 Baths
2,407 SqFt
Key Details
Property Type Single Family Home
Sub Type Detached
Listing Status Active
Purchase Type For Sale
Square Footage 2,407 sqft
Price per Sqft $737
MLS Listing ID NDP2407863
Style Detached
Bedrooms 4
Full Baths 3
HOA Fees $230/mo
HOA Y/N Yes
Year Built 1983
Lot Size 6,610 Sqft
Acres 0.1517
Lot Dimensions Residential 3-
Property Description
This splendid cul-de-sac home is located in the sought-after Cantabria neighborhood of Encinitas. It features four bedrooms and three bathrooms and boasts abundant natural light, vaulted ceilings, skylights, a cozy gas fireplace, plantation shutters, and hardwood floors throughout. Step into the expansive west-facing backyard to find a tranquil oasis with a soothing fountain gracing a zen-like koi pond, and vibrant tropical gardens. The first-floor bedroom and bathroom are ideally situated for multigenerational living or can serve as a home office. The master bedroom offers a spacious en-suite bathroom with a separate spa tub and shower and a walk-in closet. The open kitchen showcases stylish Corian and granite countertops, modern stainless steel appliances, and a convenient walk-in pantry. The home includes an attached two-car garage with abundant storage space. Community amenities include a pool, spa, and two lighted tennis courts just steps away from the house. Ideally located within two miles of the beach and the charming Downtown Encinitas, this property also offers proximity to top-rated schools and exceptional healthcare facilities. Shopping, dining, tennis, pickleball, and swimming are all within walking distance. You'll enjoy easy access to major retailers such as Home Depot, Target, Walmart, and The Forum. Don't miss the opportunity to experience this exceptional property - call today to book your tour!
Location
State CA
County San Diego
Area Encinitas (92024)
Zoning R1
Interior
Interior Features Granite Counters, Sunken Living Room
Heating Natural Gas
Cooling Central Forced Air
Flooring Tile, Wood
Fireplaces Type FP in Living Room
Equipment Dishwasher, Disposal, Microwave, Refrigerator, Convection Oven, Double Oven, Electric Oven, Electric Range
Appliance Dishwasher, Disposal, Microwave, Refrigerator, Convection Oven, Double Oven, Electric Oven, Electric Range
Laundry Laundry Room
Exterior
Exterior Feature Stucco, Concrete, Frame
Parking Features Garage
Garage Spaces 2.0
Fence Wood
Utilities Available Cable Connected, Electricity Connected
View Courtyard, Neighborhood
Roof Type Tile/Clay
Total Parking Spaces 4
Building
Lot Description Curbs, Sidewalks, Landscaped
Story 2
Lot Size Range 4000-7499 SF
Architectural Style Contemporary
Level or Stories 2 Story
Schools
Elementary Schools Encinitas Union School District
Others
Monthly Total Fees $230
Miscellaneous Storm Drains
Acceptable Financing Cash, Conventional, FHA
Listing Terms Cash, Conventional, FHA

16611 Dove Canyon Rd., Diego, California, 92127, United States

