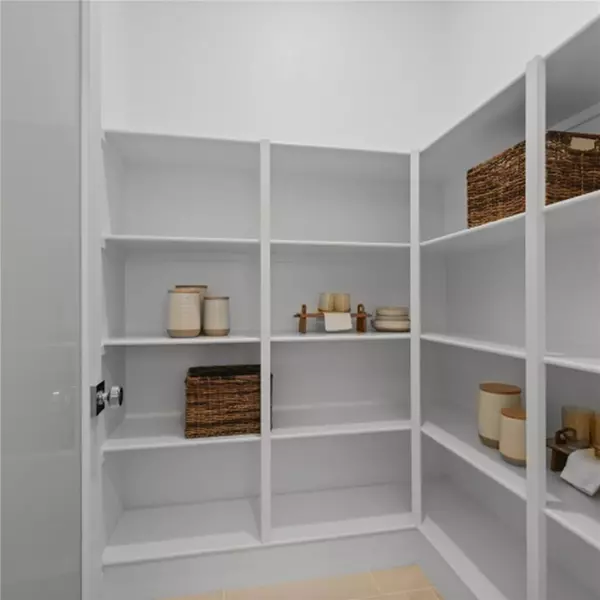
2 Beds
3 Baths
2,257 SqFt
2 Beds
3 Baths
2,257 SqFt
Key Details
Property Type Single Family Home
Sub Type Detached
Listing Status Active
Purchase Type For Sale
Square Footage 2,257 sqft
Price per Sqft $361
MLS Listing ID OC24204569
Style Detached
Bedrooms 2
Full Baths 2
Half Baths 1
Construction Status Under Construction
HOA Fees $496/mo
HOA Y/N Yes
Year Built 2024
Lot Size 8,032 Sqft
Acres 0.1844
Property Description
A spacious open floorplan shared between the family room, kitchen and dining room can be found at the heart of this single-level home, offering access to the California Room through stackable sliding glass doors. The luxe owners suite is situated at the back of the home, while a secondary bedroom can be found off the entry. An office is great for working from home. must see upgraded flooring through out, Gated 55+ Active Adult Community, Cul-de-sac location.
Location
State CA
County Los Angeles
Area Valencia (91354)
Interior
Interior Features Recessed Lighting, Unfurnished
Heating Natural Gas, Solar
Cooling Central Forced Air
Flooring Carpet, Linoleum/Vinyl
Equipment Dishwasher, Disposal, Microwave, Refrigerator, 6 Burner Stove, Convection Oven, Electric Oven, Gas Stove
Appliance Dishwasher, Disposal, Microwave, Refrigerator, 6 Burner Stove, Convection Oven, Electric Oven, Gas Stove
Laundry Laundry Room, Inside
Exterior
Exterior Feature Stucco
Parking Features Garage, Garage Door Opener
Garage Spaces 2.0
Pool Community/Common, Exercise, Association, Heated, Fenced
View Mountains/Hills
Total Parking Spaces 2
Building
Lot Description Cul-De-Sac, Curbs, Sidewalks
Story 1
Lot Size Range 7500-10889 SF
Sewer Public Sewer
Water Public
Level or Stories 1 Story
New Construction Yes
Construction Status Under Construction
Others
Senior Community Other
Monthly Total Fees $496
Miscellaneous Gutters
Acceptable Financing Cash, Conventional, FHA
Listing Terms Cash, Conventional, FHA
Special Listing Condition Standard


16611 Dove Canyon Rd., Diego, California, 92127, United States






