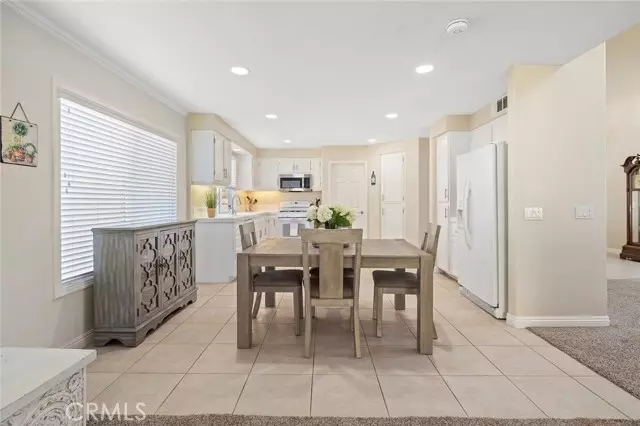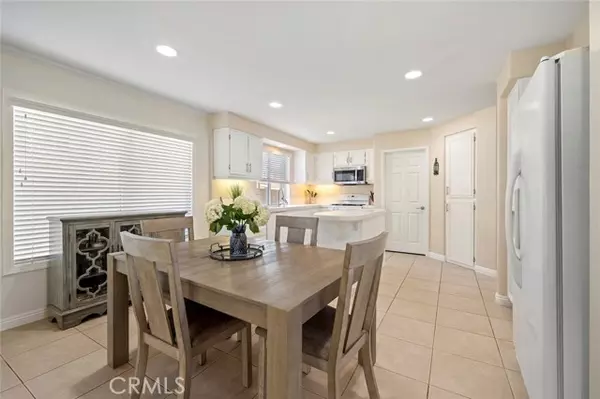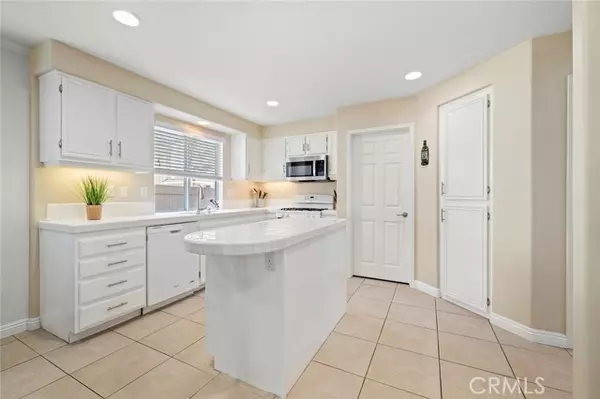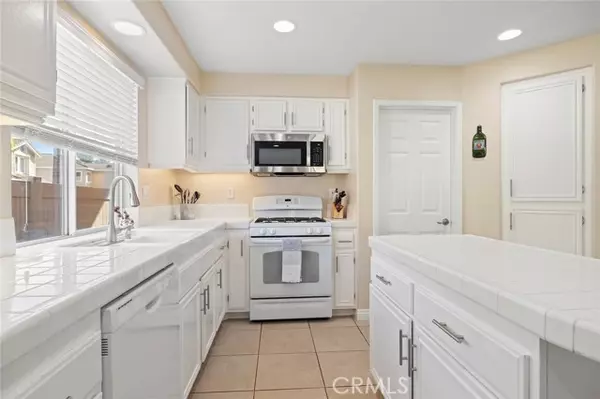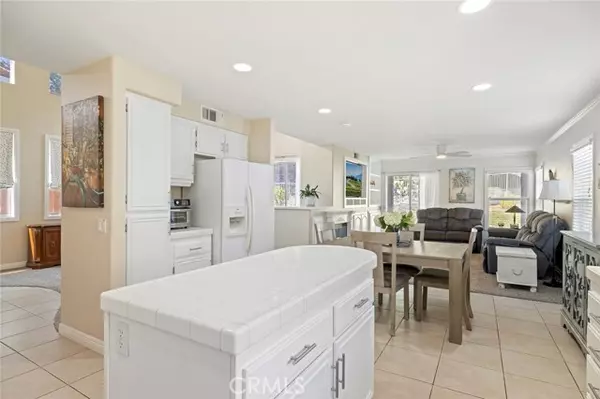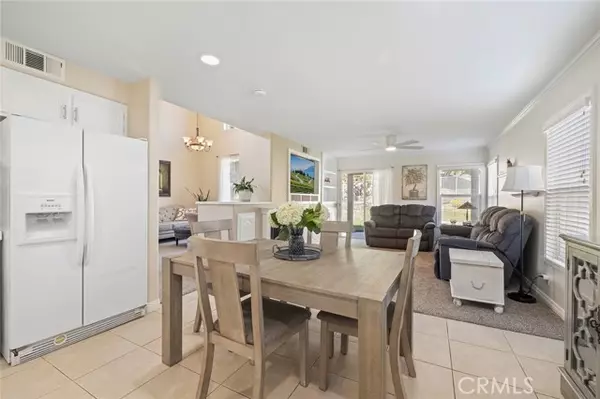4 Beds
3 Baths
1,980 SqFt
4 Beds
3 Baths
1,980 SqFt
Key Details
Property Type Single Family Home
Sub Type Detached
Listing Status Pending
Purchase Type For Sale
Square Footage 1,980 sqft
Price per Sqft $613
MLS Listing ID OC24176526
Style Detached
Bedrooms 4
Full Baths 2
Half Baths 1
HOA Fees $96/mo
HOA Y/N Yes
Year Built 1997
Lot Size 5,170 Sqft
Acres 0.1187
Property Description
Welcome to your dream home in the sought-after Wagon Wheel community! This stunning 3-bedroom + large loft (builders option for a 4th bedroom) offers versatile space for a home office, playroom, or workout area. With its open-concept design and high ceilings, the home exudes a bright and airy ambiance. The family room, featuring a cozy fireplace, is the perfect space for relaxation. The spacious kitchen, complete with an island and breakfast nook, flows seamlessly into the family room, making it ideal for casual gatherings. The main floor also includes a formal living and dining room, perfect for more elegant occasions. The primary suite is a personal retreat upstairs, now boasting a newly refinished private deck with serene views of the open space behind the home. The ensuite bath offers a separate tub, a walk-in shower, and a generous walk-in closet. Two additional bedrooms share a well-appointed bathroom with dual sinks. The large grassy lawn and patio, backing onto scenic open space, create the perfect setting for outdoor entertainment or peaceful relaxation. Additional features include a 2-car garage, ample storage, and an excellent location within the community, known for its welcoming atmosphere and top-rated schools. With low HOA fees and no Mello-Roos, this home is conveniently located near Los Patrones Parkway and Thomas F. Riley Wilderness Park. Dont miss the opportunity to own this gem in Wagon Wheel!
Location
State CA
County Orange
Area Oc - Trabuco Canyon (92679)
Interior
Interior Features Tile Counters
Cooling Central Forced Air
Flooring Carpet, Tile
Fireplaces Type FP in Family Room
Equipment Dishwasher, Disposal, Microwave, Gas & Electric Range
Appliance Dishwasher, Disposal, Microwave, Gas & Electric Range
Laundry Inside
Exterior
Parking Features Garage, Garage - Two Door
Garage Spaces 2.0
Fence Wrought Iron, Vinyl, Wood
Utilities Available Cable Available, Electricity Connected, Natural Gas Connected, Phone Available, Sewer Connected, Water Connected
View Mountains/Hills
Total Parking Spaces 4
Building
Lot Description Sidewalks, Landscaped
Story 2
Lot Size Range 4000-7499 SF
Sewer Public Sewer
Water Public
Architectural Style Traditional
Level or Stories 2 Story
Others
Monthly Total Fees $99
Miscellaneous Storm Drains,Suburban
Acceptable Financing Cash, Conventional, Exchange, FHA, VA
Listing Terms Cash, Conventional, Exchange, FHA, VA
Special Listing Condition Standard

16611 Dove Canyon Rd., Diego, California, 92127, United States

