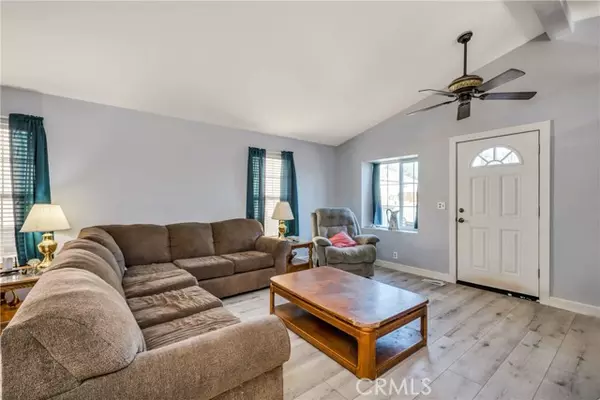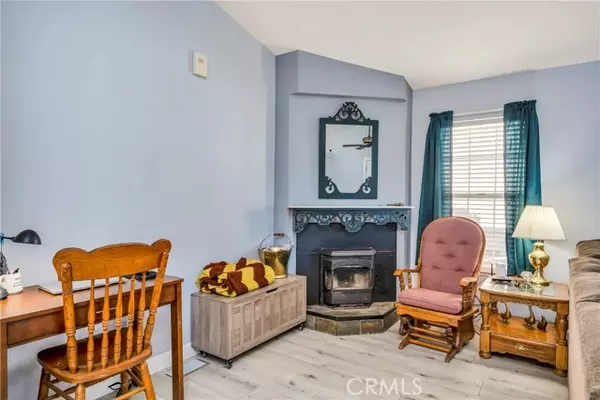
3 Beds
2 Baths
1,600 SqFt
3 Beds
2 Baths
1,600 SqFt
Key Details
Property Type Manufactured Home
Sub Type Manufactured Home
Listing Status Contingent
Purchase Type For Sale
Square Footage 1,600 sqft
Price per Sqft $193
MLS Listing ID LC24214659
Style Manufactured Home
Bedrooms 3
Full Baths 2
Construction Status Turnkey
HOA Fees $297/mo
HOA Y/N Yes
Year Built 1990
Lot Size 0.280 Acres
Acres 0.28
Property Description
CUL-DE-SAC AT COLT COURT! Redone manufactured home on quiet cul de sac features lots of parking with fenced and cross fenced yard. Inside there's tall ceilings, newer solid surface flooring and open spaces. All interior closets have custom inserts for convenience and organization. Large bedrooms, two with room for a seating area and walk in closets are a pleasant surprise. Roof and gutters were redone in 2023 and new electrical panel with generator plug added in 2024. HVAC and septic recently inspected and serviced. Add in a bonus mudroom and lots of garage space for one great place to live! All Hidden Valley Lake subdivision amenities are included: Beautiful private swimming lake recently stocked for fishing, championship sized pool, 18 hole golf course, horse stables, tennis and pickle ball courts, elegant country club, restaurant and lounge, nearby schools, shopping and so much more! Just fifteen minutes from Clear Lake and thirty minutes from Calistoga and Northern California's lovely Napa Wine Country!
Location
State CA
County Lake
Area Hidden Valley Lake (95467)
Zoning R1
Interior
Interior Features Ceramic Counters, Formica Counters, Laminate Counters, Living Room Deck Attached, Pantry, Tile Counters, Unfurnished
Cooling Central Forced Air
Flooring Laminate, Tile, Bamboo
Fireplaces Type FP in Living Room, Pellet Stove
Equipment Dishwasher, Electric Range
Appliance Dishwasher, Electric Range
Laundry Laundry Room
Exterior
Parking Features Garage - Single Door
Garage Spaces 2.0
Fence Average Condition
Pool Community/Common, Association
Utilities Available Cable Available, Electricity Connected, Phone Available, Propane, Water Connected
View Mountains/Hills, Neighborhood
Roof Type Composition
Total Parking Spaces 2
Building
Lot Description Cul-De-Sac
Story 1
Sewer Conventional Septic
Water Public
Level or Stories 1 Story
Construction Status Turnkey
Others
Monthly Total Fees $298
Miscellaneous Suburban
Acceptable Financing Cash, Cash To New Loan
Listing Terms Cash, Cash To New Loan
Special Listing Condition Standard


16611 Dove Canyon Rd., Diego, California, 92127, United States






