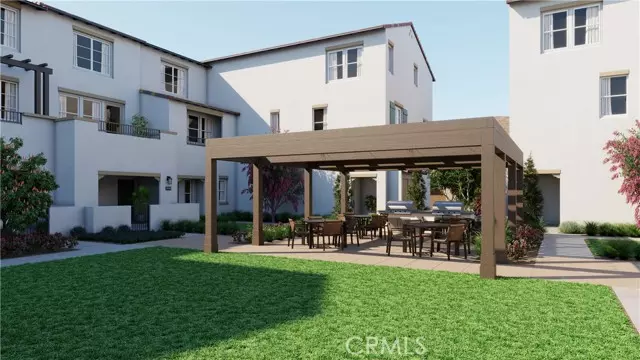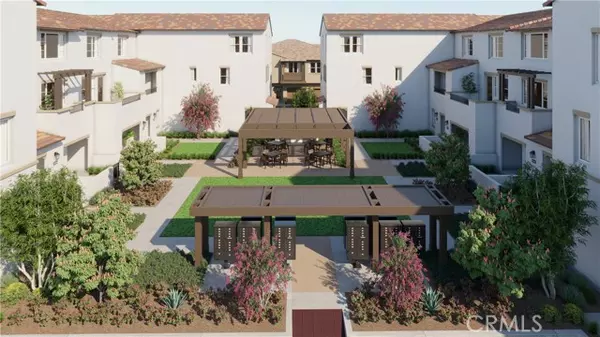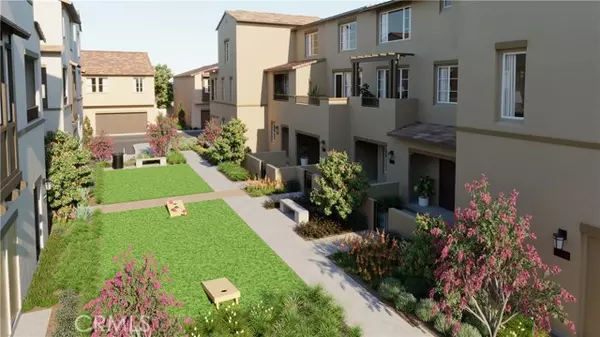REQUEST A TOUR If you would like to see this home without being there in person, select the "Virtual Tour" option and your agent will contact you to discuss available opportunities.
In-PersonVirtual Tour

$ 792,990
Est. payment | /mo
3 Beds
4 Baths
1,585 SqFt
$ 792,990
Est. payment | /mo
3 Beds
4 Baths
1,585 SqFt
Key Details
Property Type Townhouse
Sub Type Townhome
Listing Status Pending
Purchase Type For Sale
Square Footage 1,585 sqft
Price per Sqft $500
MLS Listing ID OC24219035
Style Townhome
Bedrooms 3
Full Baths 3
Half Baths 1
HOA Fees $330/mo
HOA Y/N Yes
Property Description
Vista Walk is a brand-new gated community featuring 117 new townhomes in the heart of La Habra. The community has many amenities, including an outdoor dining area, dog park, game lawn, ping pong, and more. This floorplan offers 1,585 square feet of thoughtfully designed living space, with 3 bedrooms and 3.5 baths. On the first level you have a private enclosed patio that leads to your front door. When you enter you have a powder bath and spacious two car tandem garage on the first level. On the mid-level you'll find your open kitchen with large walk-in pantry, an oversized island for dining, a spacious living room and a full bedroom/bathroom. On the upper level you'll find your primary bath with large walk-in closet, a secondary bedroom that also features a walk-in closet and en-suite bath, and a conveniently located laundry room. Construction has just started on this home; in fact you'll still have a chance to select options and make this your dream home.
Vista Walk is a brand-new gated community featuring 117 new townhomes in the heart of La Habra. The community has many amenities, including an outdoor dining area, dog park, game lawn, ping pong, and more. This floorplan offers 1,585 square feet of thoughtfully designed living space, with 3 bedrooms and 3.5 baths. On the first level you have a private enclosed patio that leads to your front door. When you enter you have a powder bath and spacious two car tandem garage on the first level. On the mid-level you'll find your open kitchen with large walk-in pantry, an oversized island for dining, a spacious living room and a full bedroom/bathroom. On the upper level you'll find your primary bath with large walk-in closet, a secondary bedroom that also features a walk-in closet and en-suite bath, and a conveniently located laundry room. Construction has just started on this home; in fact you'll still have a chance to select options and make this your dream home.
Vista Walk is a brand-new gated community featuring 117 new townhomes in the heart of La Habra. The community has many amenities, including an outdoor dining area, dog park, game lawn, ping pong, and more. This floorplan offers 1,585 square feet of thoughtfully designed living space, with 3 bedrooms and 3.5 baths. On the first level you have a private enclosed patio that leads to your front door. When you enter you have a powder bath and spacious two car tandem garage on the first level. On the mid-level you'll find your open kitchen with large walk-in pantry, an oversized island for dining, a spacious living room and a full bedroom/bathroom. On the upper level you'll find your primary bath with large walk-in closet, a secondary bedroom that also features a walk-in closet and en-suite bath, and a conveniently located laundry room. Construction has just started on this home; in fact you'll still have a chance to select options and make this your dream home.
Location
State CA
County Orange
Area Oc - La Habra (90631)
Interior
Cooling Central Forced Air
Laundry Laundry Room, Inside
Exterior
Garage Spaces 2.0
Total Parking Spaces 2
Building
Story 3
Sewer Public Sewer
Water Public
Level or Stories 3 Story
Others
Monthly Total Fees $330
Miscellaneous Suburban
Acceptable Financing Cash, Conventional, Exchange, FHA
Listing Terms Cash, Conventional, Exchange, FHA
Special Listing Condition Standard

Listed by Brian Taylor • In Town Living, Inc.

16611 Dove Canyon Rd., Diego, California, 92127, United States






