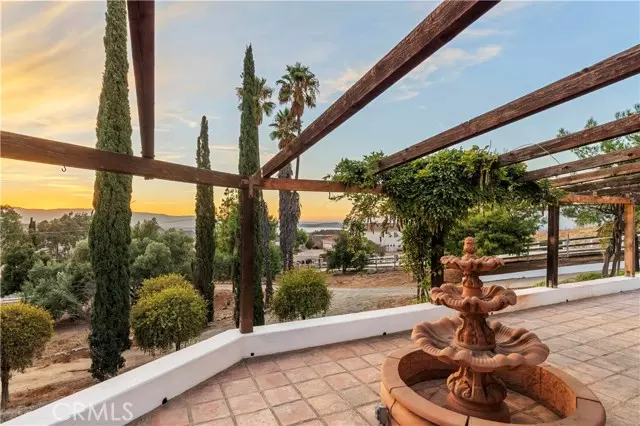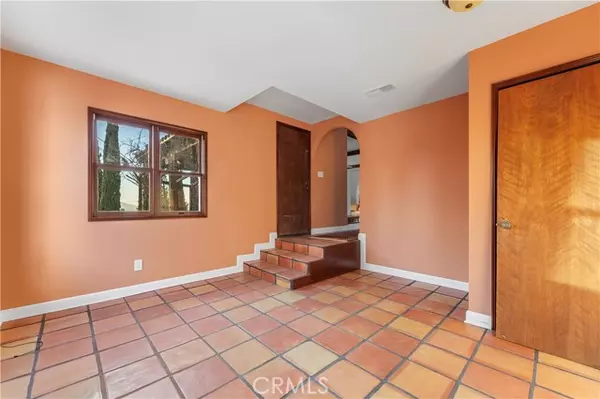3 Beds
3 Baths
2,604 SqFt
3 Beds
3 Baths
2,604 SqFt
Key Details
Property Type Single Family Home
Sub Type Detached
Listing Status Active
Purchase Type For Sale
Square Footage 2,604 sqft
Price per Sqft $441
MLS Listing ID IG24218570
Style Detached
Bedrooms 3
Full Baths 2
Half Baths 1
Construction Status Repairs Cosmetic,Updated/Remodeled
HOA Y/N No
Year Built 1981
Lot Size 2.200 Acres
Acres 2.2
Property Description
Discover the enchanting charm of this beautifully remodeled Spanish-style villa, perfectly situated on 2.20 acres with breathtaking views of Lake Matthews from the terra cotta tiled front patio. This residence seamlessly blends classic craftsmanship with modern amenities, offering a unique living experience that honors its original character. Step inside to find a gorgeous chefs kitchen, complete with high-end finishes and ample space for culinary creativity. The remodeled bathrooms exude luxury, while exquisite craftsmanship throughout the home highlights the attention to detail that has been preserved during renovations. The expansive property features a gated entry, a circular driveway, and lush fruit trees, creating a serene and private oasis. Theres plenty of room for equestrian pursuits, entertaining, or even adding a pool to enhance your outdoor lifestyle. The huge laundry room and large butler's pantry provide convenience and functionality for daily living. For added versatility, a separate structure offers potential for an ADU or studio space, perfect for guests or creative pursuits. With its blend of stunning design and expansive outdoor potential, this Spanish-style villa is a rare find, ready to welcome you home.
Location
State CA
County Riverside
Area Riv Cty-Perris (92570)
Zoning R-A-2 1/2
Interior
Interior Features Balcony, Beamed Ceilings, Pantry, Stone Counters, Sunken Living Room
Cooling Central Forced Air
Flooring Tile
Fireplaces Type FP in Living Room
Equipment Dishwasher, Disposal, Microwave, Double Oven, Electric Oven, Electric Range
Appliance Dishwasher, Disposal, Microwave, Double Oven, Electric Oven, Electric Range
Laundry Inside
Exterior
Garage Spaces 2.0
Fence Average Condition, Wire, Wrought Iron, Wood
Community Features Horse Trails
Complex Features Horse Trails
Utilities Available Electricity Connected, Phone Available, Water Connected
View Lake/River, Mountains/Hills, Panoramic
Roof Type Tile/Clay
Total Parking Spaces 2
Building
Lot Description Cul-De-Sac
Story 3
Water Public
Architectural Style Mediterranean/Spanish
Level or Stories Split Level
Construction Status Repairs Cosmetic,Updated/Remodeled
Others
Monthly Total Fees $8
Miscellaneous Horse Allowed,Horse Facilities,Foothills,Rural
Acceptable Financing Submit
Listing Terms Submit
Special Listing Condition Standard

16611 Dove Canyon Rd., Diego, California, 92127, United States






