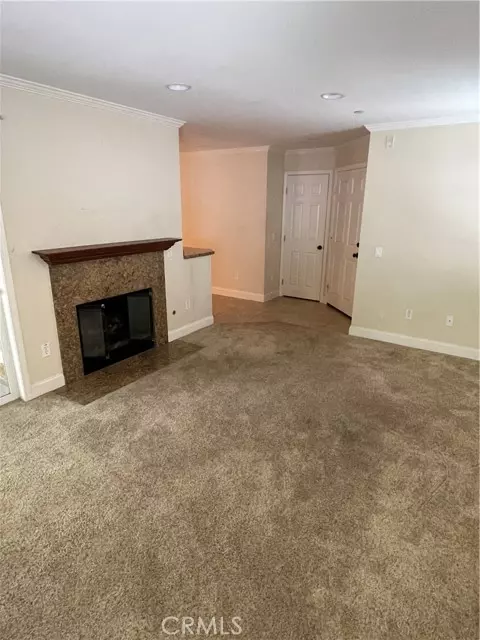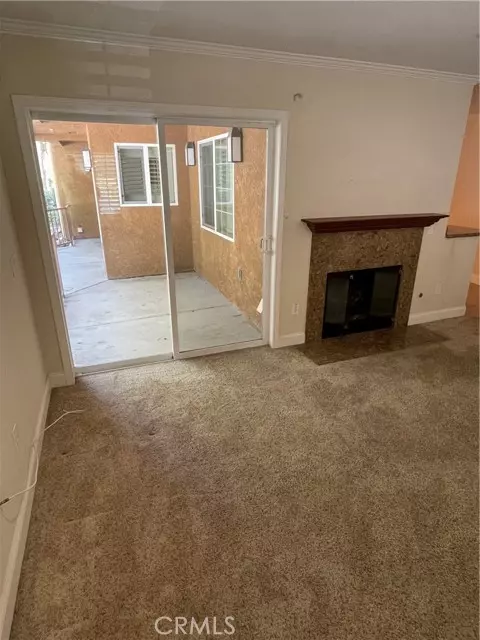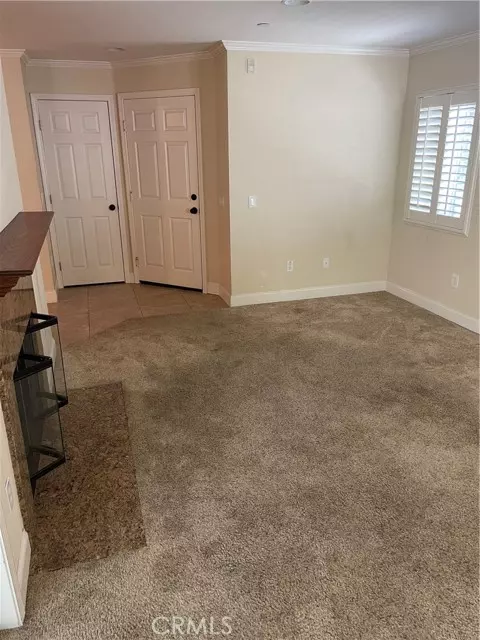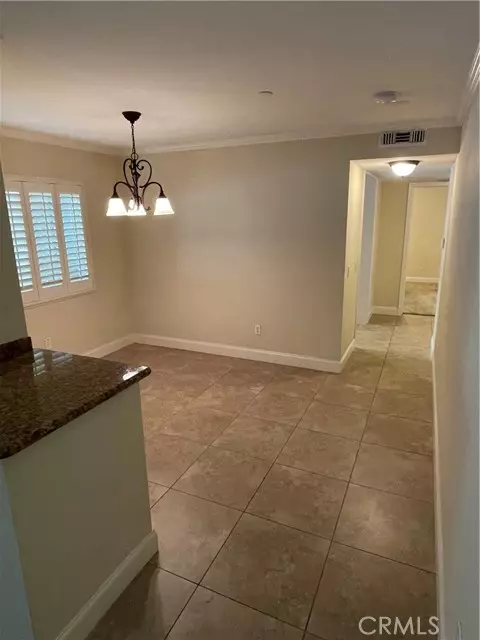2 Beds
2 Baths
1,252 SqFt
2 Beds
2 Baths
1,252 SqFt
Key Details
Property Type Condo
Listing Status Active
Purchase Type For Sale
Square Footage 1,252 sqft
Price per Sqft $431
MLS Listing ID PW24225478
Style All Other Attached
Bedrooms 2
Full Baths 2
Construction Status Updated/Remodeled
HOA Fees $500/mo
HOA Y/N Yes
Year Built 2010
Property Description
Discover this truly beautiful and secluded condo nestled in The Hills of Yorba Linda, offering a serene retreat with modern comforts. Built in 2010years after other buildings in the community from 1988-89this condo is one of the safest, equipped with interior fire sprinklers and modern construction features, offering added safety and peace of mind. This well-maintained two-bedroom, two-bath home combines luxury with convenience in a layout designed to maximize natural light and comfort, all on one level (Ground/Lower Level). The spacious master bedroom opens to a private balcony, while both bedrooms feature large walk-in closets for ample storage. The kitchen boasts elegant granite countertops, plenty of cabinets for storage, and a sliding door leading to the balconyideal for enjoying your morning coffee. Granite countertops extend into both updated bathrooms, adding a touch of luxury. A cozy fireplace and window shutters throughout the living room invite relaxation, while the convenient laundry closet off the wrap-around patio includes full-size washer and dryer hookups. Residents enjoy a resort-style pool, spas, tennis courts, and playground, along with nearby shopping, toll roads, and major freeways. Outdoor enthusiasts will appreciate easy access to Yorba Linda Regional Park, bike, and walking trails. Situated in the highly sought-after Placentia-Yorba Linda school district, this home offers the perfect blend of comfort, community, and natural beauty.
Location
State CA
County Orange
Area Oc - Yorba Linda (92887)
Interior
Interior Features Copper Plumbing Full, Granite Counters, Recessed Lighting
Cooling Central Forced Air
Flooring Carpet, Tile
Fireplaces Type FP in Living Room, Gas
Equipment Disposal
Appliance Disposal
Laundry Closet Full Sized, Outside
Exterior
Exterior Feature Stucco, Wood
Parking Features Assigned
Pool Association
Utilities Available Cable Available, Electricity Connected, Natural Gas Connected, Phone Available, Sewer Connected, Water Connected
View Mountains/Hills
Roof Type Tile/Clay,Spanish Tile
Total Parking Spaces 2
Building
Lot Description Curbs, Sidewalks, Landscaped
Story 1
Sewer Sewer Paid
Water Public
Level or Stories 1 Story
Construction Status Updated/Remodeled
Others
Monthly Total Fees $500
Acceptable Financing Cash, Land Contract
Listing Terms Cash, Land Contract
Special Listing Condition Standard

16611 Dove Canyon Rd., Diego, California, 92127, United States






