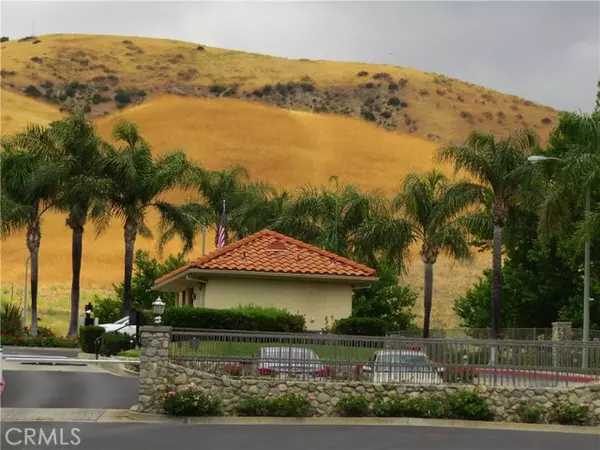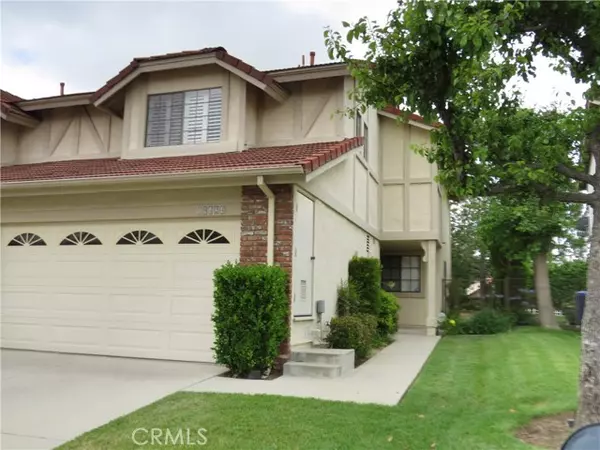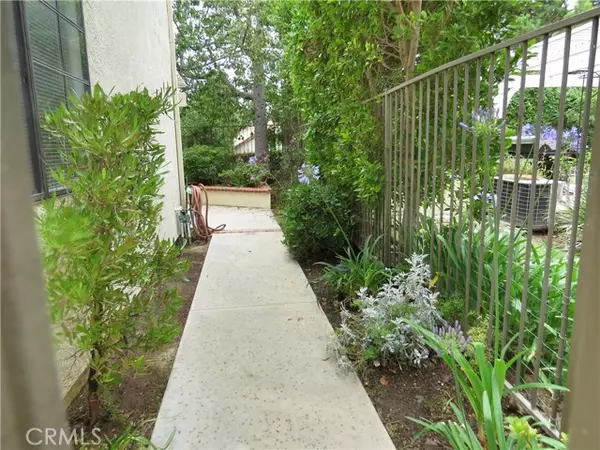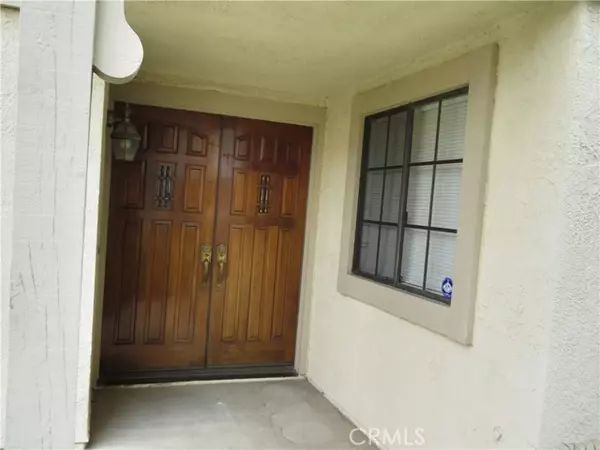
2 Beds
3 Baths
1,787 SqFt
2 Beds
3 Baths
1,787 SqFt
Key Details
Property Type Townhouse
Sub Type Twinhome
Listing Status Active
Purchase Type For Rent
Square Footage 1,787 sqft
MLS Listing ID SR24205236
Bedrooms 2
Full Baths 2
Half Baths 1
Property Description
Prime Guard Gated Porter Ranch Estates Property. Spacious Duplex style Home with only 1 common wall & feels like a single family home. Two separate huge en- Suite Bedrooms with each having their own full Bathrooms and oversized closets. This home is Open and Light. The Kitchen has a newer stove, dischwasher and microwave oven, also a eat-in Breakfast Area. There is a Dining Area close by with a view to the backyard. Brick & Mirrored, Floor to Ceiling Firephilace in the Living Room highlights the Vaulted Ceiling in this room. Serene and relaxing private Backyard has a BBQ, and sits above the other properties behind the rear yard. Inside Washer & Dryer. area. Double Car Attached Garage with inside direct access. The Garage has lots of extra storage shelving included. Ready to move-in condition. HOA has community features including Pool, Spa, tennis court, basketball/sports court, and kids play area. Close by is.... the Vineyard Shopping Center and the Porter Ranch Town Center with many resturants, stores, and specialty items for all your needs! Parks and Hiking trails are close by. You need to see this property!!
Location
State CA
County Los Angeles
Area Porter Ranch (91326)
Zoning Assessor
Interior
Cooling Central Forced Air
Flooring Carpet, Other/Remarks
Fireplaces Type FP in Living Room, Other/Remarks
Equipment Dishwasher, Disposal
Furnishings No
Exterior
Exterior Feature Stucco, Wood
Garage Spaces 2.0
Fence Partial, Other/Remarks
Pool Community/Common
Roof Type Tile/Clay
Total Parking Spaces 4
Building
Lot Description Curbs, Sidewalks
Story 2
Lot Size Range 1-3999 SF
Architectural Style Contemporary, Other
Level or Stories 2 Story
Others
Pets Allowed No Pets Allowed


16611 Dove Canyon Rd., Diego, California, 92127, United States






