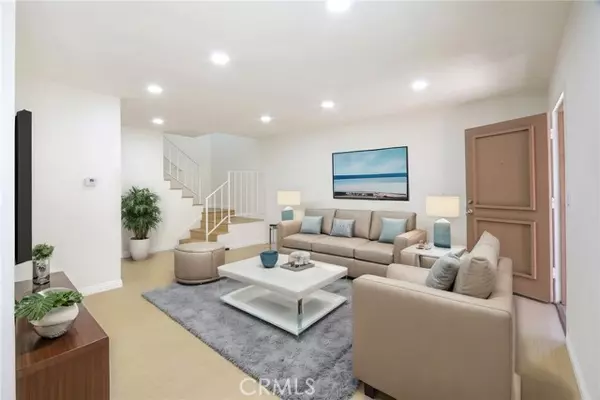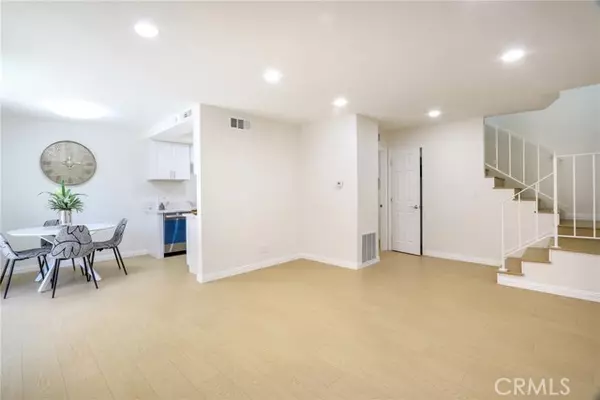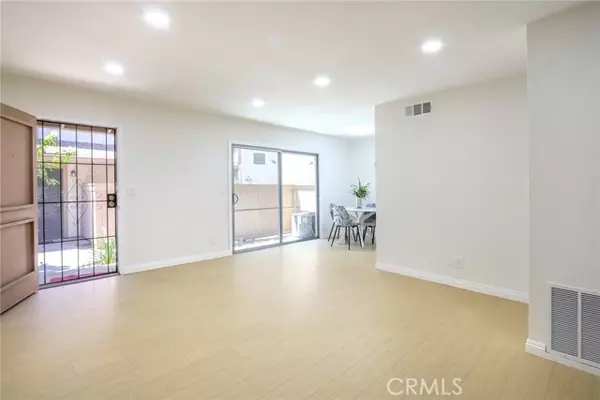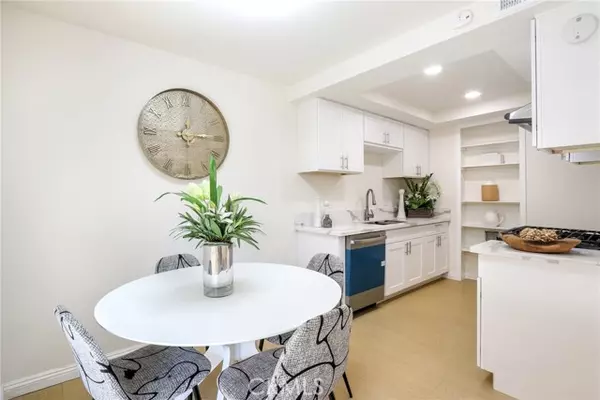
2 Beds
2 Baths
980 SqFt
2 Beds
2 Baths
980 SqFt
Key Details
Property Type Condo
Listing Status Pending
Purchase Type For Sale
Square Footage 980 sqft
Price per Sqft $560
MLS Listing ID WS24224730
Style All Other Attached
Bedrooms 2
Full Baths 2
Construction Status Turnkey,Updated/Remodeled
HOA Fees $400/mo
HOA Y/N Yes
Year Built 1972
Lot Size 12.852 Acres
Acres 12.8522
Property Description
Location! Location!! Location!!! This charming and spacious 2-bedroom, 2-bathroom condo spans 980 square feet and boasts a prime location in the heart of Hacienda Heights, near the award-winning Glen A. Wilson High School. Offering a perfect blend of privacy and quiet enjoyment, this home has been completely remodeled from top to bottom. It features all-new double-pane windows and fresh paint both inside and out. The spacious living room seamlessly combines with the dining area and kitchen, creating an open and inviting space. Both the master bedroom and second bedroom are generously sized and feature ample closet space. The kitchen is equipped with quartz countertops, abundant cabinetry and new appliances. while new laminate flooring runs throughout the entire home, adding to its modern appeal. Additional highlights include separate storage and private laundry rooms, along with a large private patio accessible by sliding glass doors from both the kitchen and living room. Both bathrooms have been recently upgraded with modern finishes. The unit also comes with ample guest parking. The community offers resort-like amenities, including a swimming pool and a clubhouse. Conveniently located near the Hsi Lai Temple, supermarkets, restaurants, parks, shopping centers, and schools, this property also provides easy access to the 60 and 605 freeways, ensuring effortless connectivity to surrounding areas. Don't miss this opportunity! This is a must-see property that truly needs to be appreciated in person!
Location
State CA
County Los Angeles
Area Hacienda Heights (91745)
Zoning LCR3*
Interior
Interior Features Recessed Lighting
Cooling Central Forced Air
Flooring Laminate
Equipment Dishwasher
Appliance Dishwasher
Laundry Laundry Room
Exterior
Garage Spaces 1.0
Pool Community/Common
View Neighborhood
Total Parking Spaces 1
Building
Lot Description Curbs, Sidewalks
Story 2
Sewer Public Sewer
Water Public
Level or Stories 2 Story
Construction Status Turnkey,Updated/Remodeled
Others
Monthly Total Fees $440
Miscellaneous Suburban
Acceptable Financing Conventional, Cash To New Loan
Listing Terms Conventional, Cash To New Loan
Special Listing Condition Standard


16611 Dove Canyon Rd., Diego, California, 92127, United States






