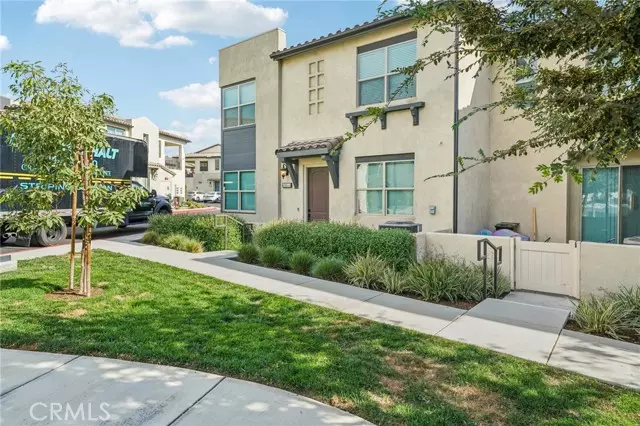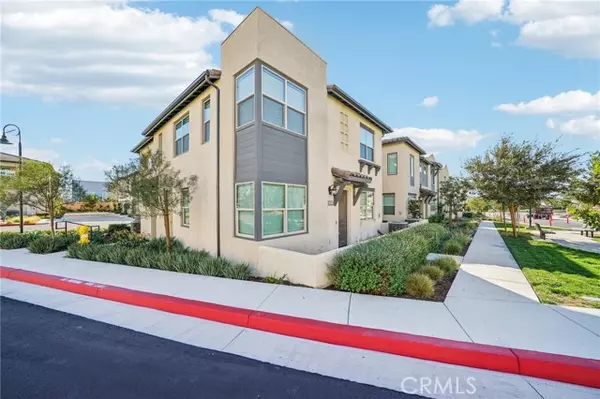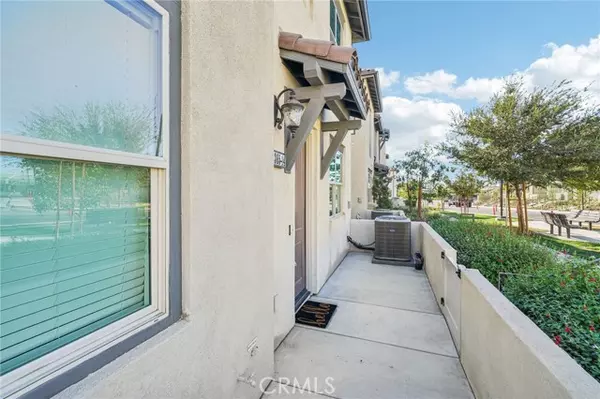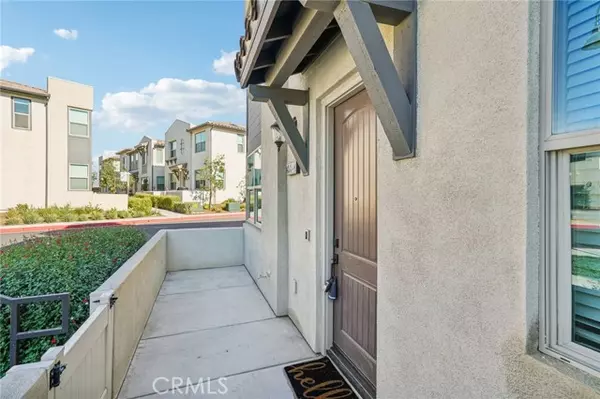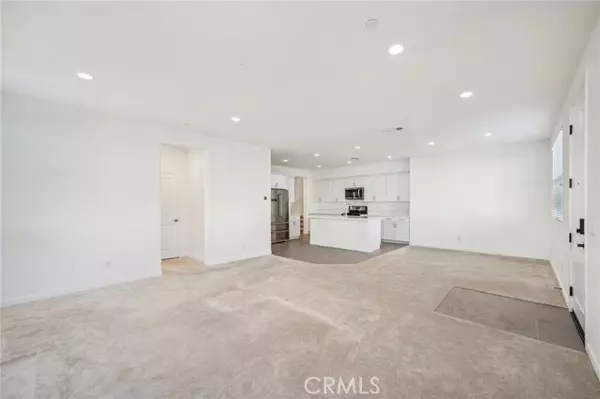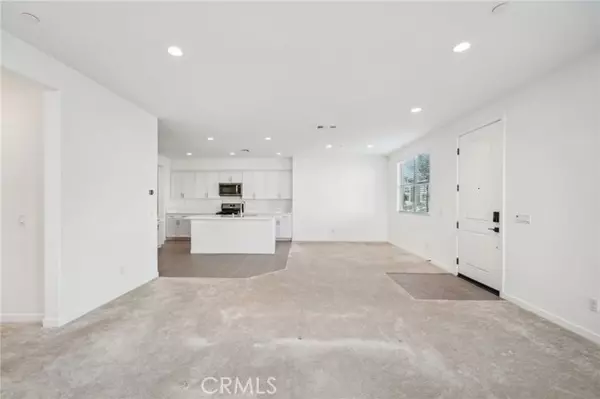
3 Beds
3 Baths
1,628 SqFt
3 Beds
3 Baths
1,628 SqFt
Key Details
Property Type Condo
Listing Status Pending
Purchase Type For Sale
Square Footage 1,628 sqft
Price per Sqft $386
MLS Listing ID TR24205666
Style All Other Attached
Bedrooms 3
Full Baths 2
Half Baths 1
HOA Fees $300/mo
HOA Y/N Yes
Year Built 2022
Property Description
Experience the perfect blend of urban convenience and contemporary living in this stylish two-story condo nestled in the highly desirable community Ventana. Boasting modern design and a prime location, this 3-bedroom, 2.5-bathroom with energy-efficient features and smart home technology residence offers a comfortable and vibrant lifestyle. Enjoy the charming deck and patio in the front, perfect for alfresco dining, relaxation, or container gardening. It's an inviting space to unwind after a long day. Step into a spacious and inviting open concept living space that seamlessly connects the living, dining, and kitchen areas. Large windows flood the interior with natural light, creating a bright and welcoming atmosphere. The sleek kitchen is a chef's dream, featuring kitchen island, stainless steel appliances, quartz countertops, and ample cabinet space. On the upper, you'll find two bedrooms sharing a full bath and generous master suite offering privacy, comfort, and convenience. The suite features walk-in closet and en-suite bathroom with modern fixtures and finishes. Also, there is a dedicated laundry closet adds convenience to your daily routine, with space for a full-size washer and dryer. This home is part of a well-maintained community with pool/spa and BBQ area, providing opportunities for relaxation and recreation close to home. A perfect convenience in an unbeatable location - just walking distance to the plaza cross the street with Costco, market, dining, and easy access to freeway 15 & 60. Great opportunity to make this modern oasis your new home or to invest. Contact us today to schedule a private tour.
Location
State CA
County San Bernardino
Area Ontario (91761)
Interior
Interior Features Recessed Lighting
Cooling Central Forced Air
Flooring Carpet, Tile
Equipment Dishwasher, Dryer, Microwave, Refrigerator, Washer, Gas & Electric Range, Gas Oven, Gas Stove
Appliance Dishwasher, Dryer, Microwave, Refrigerator, Washer, Gas & Electric Range, Gas Oven, Gas Stove
Laundry Closet Full Sized
Exterior
Parking Features Garage
Garage Spaces 2.0
Pool Association
Utilities Available Cable Available, Electricity Available, Natural Gas Available, Phone Available, Sewer Available, Water Available
Total Parking Spaces 2
Building
Lot Description Sidewalks
Story 2
Sewer Public Sewer
Water Public
Level or Stories 2 Story
Others
Monthly Total Fees $567
Acceptable Financing Cash, Conventional, Exchange
Listing Terms Cash, Conventional, Exchange
Special Listing Condition Standard


16611 Dove Canyon Rd., Diego, California, 92127, United States

