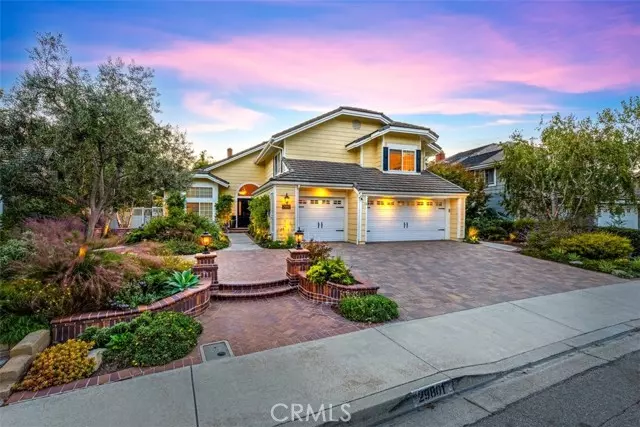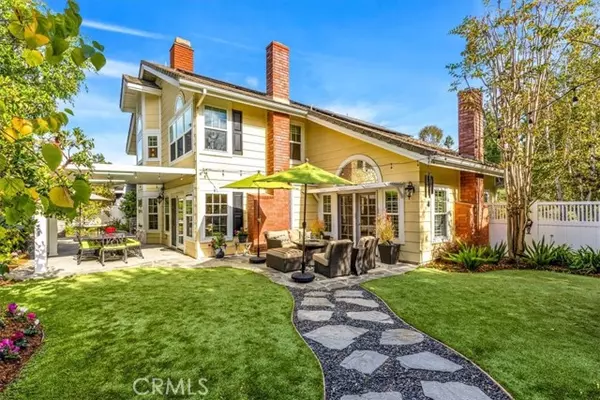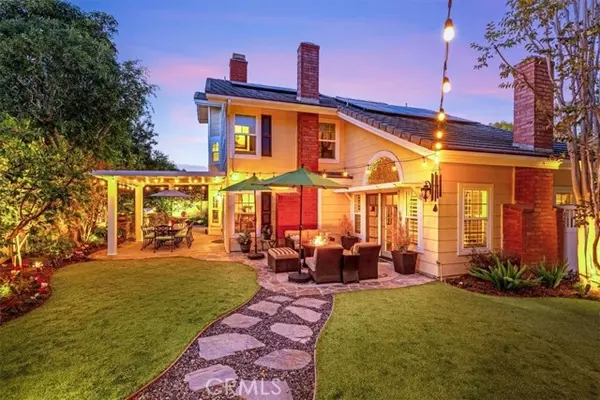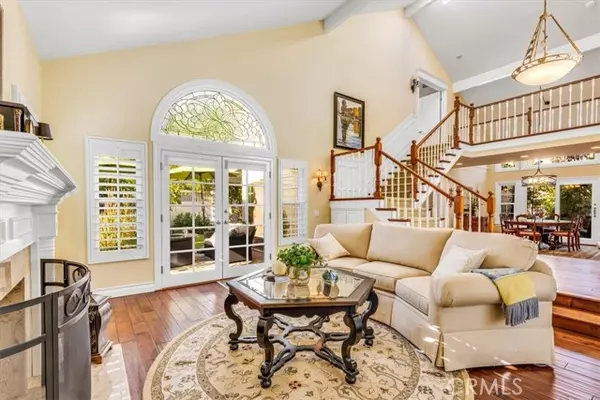GET MORE INFORMATION
$ 2,055,000
$ 2,100,000 2.1%
5 Beds
4 Baths
3,011 SqFt
$ 2,055,000
$ 2,100,000 2.1%
5 Beds
4 Baths
3,011 SqFt
Key Details
Sold Price $2,055,000
Property Type Single Family Home
Sub Type Detached
Listing Status Sold
Purchase Type For Sale
Square Footage 3,011 sqft
Price per Sqft $682
MLS Listing ID LG24222919
Sold Date 01/06/25
Style Detached
Bedrooms 5
Full Baths 3
Half Baths 1
Construction Status Turnkey
HOA Fees $126/mo
HOA Y/N Yes
Year Built 1983
Lot Size 8,400 Sqft
Acres 0.1928
Property Description
Rarely does a home in the prestigious Somerset Point community of Laguna Niguel come on the market with such exceptional features and meticulous updates. This beautifully maintained property is surrounded by lush gardens, offering serene views from every window that creates a peaceful retreat from the outside world. The expansive covered patio with a built-in BBQ is perfect for outdoor entertaining or simply unwinding in your private oasis. The property also includes a spacious 3-car garage with wiring for EV charging and a fully paid-off solar system for energy savings. Inside, the kitchen features high-end, modern appliances ideal for the culinary enthusiast and opens to the cozy family room with one of three fireplaces. Recent upgrades include high-end windows throughout, re-piping with durable PEX for worry-free living, luxurious flooring, and fresh finishes in the bathrooms (see supplements for the full list). The main level ensuite bedroom adds a layer of convenience and frees up the 5th bedroom to be used as a media room. This exceptional home on a single loaded street is close to community parks, premier shopping, dining, and just minutes from the beach. Plus, its near Blue Ribbon schools, making it perfect for families of all ages. Dont miss this rare opportunity to own a home that truly has it all in Somerset Pointschedule your tour today!
Location
State CA
County Orange
Area Oc - Laguna Niguel (92677)
Interior
Interior Features Granite Counters, Recessed Lighting, Wainscoting
Cooling Central Forced Air, Energy Star, Dual
Flooring Carpet, Linoleum/Vinyl, Wood
Fireplaces Type FP in Family Room, FP in Living Room, Gas
Equipment Dishwasher, Disposal, Microwave, Refrigerator, Convection Oven, Electric Oven, Freezer, Gas Stove, Self Cleaning Oven
Appliance Dishwasher, Disposal, Microwave, Refrigerator, Convection Oven, Electric Oven, Freezer, Gas Stove, Self Cleaning Oven
Laundry Inside
Exterior
Exterior Feature Wood
Parking Features Direct Garage Access, Garage - Three Door
Garage Spaces 3.0
Fence Vinyl
Utilities Available Cable Connected, Electricity Connected, Natural Gas Connected, Phone Available, Underground Utilities, Sewer Connected, Water Connected
Roof Type Concrete
Total Parking Spaces 6
Building
Lot Description Curbs, Sidewalks, Landscaped
Story 2
Lot Size Range 7500-10889 SF
Sewer Public Sewer
Water Public
Architectural Style Traditional
Level or Stories 2 Story
Construction Status Turnkey
Others
Monthly Total Fees $127
Acceptable Financing Cash, Conventional, Exchange
Listing Terms Cash, Conventional, Exchange
Special Listing Condition Standard

Bought with Jim Bishop • Berkshire Hathaway HomeService
16611 Dove Canyon Rd., Diego, California, 92127, United States






