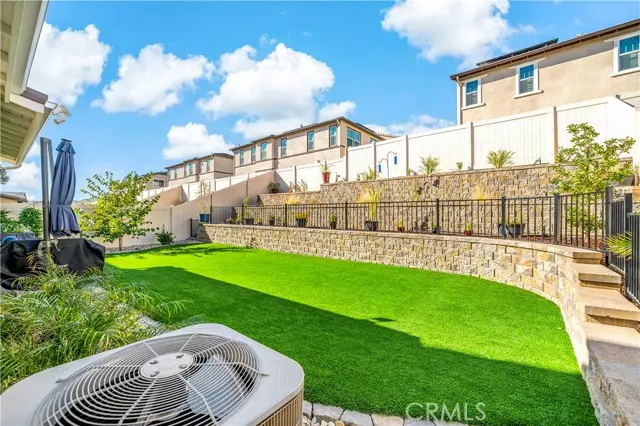
3 Beds
3 Baths
2,225 SqFt
3 Beds
3 Baths
2,225 SqFt
Key Details
Property Type Single Family Home
Sub Type Detached
Listing Status Active
Purchase Type For Sale
Square Footage 2,225 sqft
Price per Sqft $404
MLS Listing ID SW24232259
Style Detached
Bedrooms 3
Full Baths 2
Half Baths 1
Construction Status Turnkey
HOA Fees $250/mo
HOA Y/N Yes
Year Built 2023
Lot Size 5,070 Sqft
Acres 0.1164
Property Description
Settle into this stunning Sommers Bend home! Featuring 3 beds/2 baths, an additional loft space, and a beautiful half bathe, this move in ready home is perfect for family and entertaining. Premium upgrades inside and outside truly make this unique home shine. Enjoy the wonderful Temecula weather on the cozy front porch as the entry invites you into the open space. Upgraded canned lighting throughout the home and excellent natural light make this a bright and welcoming space. A walk-in pantry will showcase your favorite ingredients for easy access. Whip up memorable meals in the spacious kitchen while your guests take a seat at the breakfast bar or sit down together in the more formal dining space. Wind down by the fireplace in the great room after a day exploring your beautiful surroundings. Upstairs, your private suite awaits! Let the ample natural light shine through or sleep in with the custom shutters closed. Soak away your stress in the generously sized tub and make your morning routine a breeze with the dual vanities! Step out to the beautifully landscaped backyard and take a seat on the custom patio, perfect for entertaining! Custom terracing provides stability while making the most of the hilled portion of the yard and low maintenance turf adds a green appeal to the space. Custom drip-fed landscaping provides easy to maintain greenery all year round. Dont let this incredible Sommers Bend home slip by, schedule to see it today! Owner/Agent
Location
State CA
County Riverside
Area Riv Cty-Temecula (92591)
Interior
Interior Features Dry Bar, Pantry, Recessed Lighting, Unfurnished
Cooling Central Forced Air, Energy Star
Flooring Linoleum/Vinyl
Fireplaces Type FP in Living Room
Equipment Dishwasher, Disposal, Microwave, Solar Panels, 6 Burner Stove, Convection Oven, Double Oven, Water Line to Refr, Gas Range
Appliance Dishwasher, Disposal, Microwave, Solar Panels, 6 Burner Stove, Convection Oven, Double Oven, Water Line to Refr, Gas Range
Laundry Laundry Room
Exterior
Exterior Feature Stucco, Spray Foam Insulation, Vinyl Siding
Parking Features Garage
Garage Spaces 2.0
Fence Wrought Iron, Vinyl
Pool Community/Common, Association
Utilities Available Cable Available, Electricity Connected, Natural Gas Connected, Phone Available, Sewer Connected, Water Connected
View Mountains/Hills, Neighborhood
Roof Type Tile/Clay
Total Parking Spaces 4
Building
Lot Description Corner Lot, Curbs
Story 2
Lot Size Range 4000-7499 SF
Sewer Public Sewer
Water Public
Architectural Style See Remarks
Level or Stories 2 Story
Construction Status Turnkey
Others
Monthly Total Fees $474
Miscellaneous Suburban
Acceptable Financing Cash, Conventional, Land Contract, VA
Listing Terms Cash, Conventional, Land Contract, VA
Special Listing Condition Standard


16611 Dove Canyon Rd., Diego, California, 92127, United States






