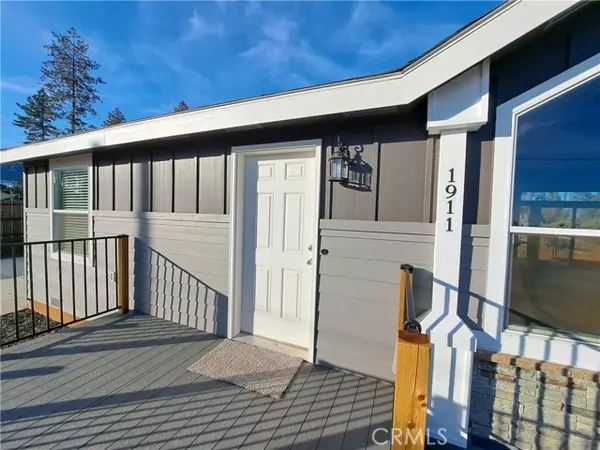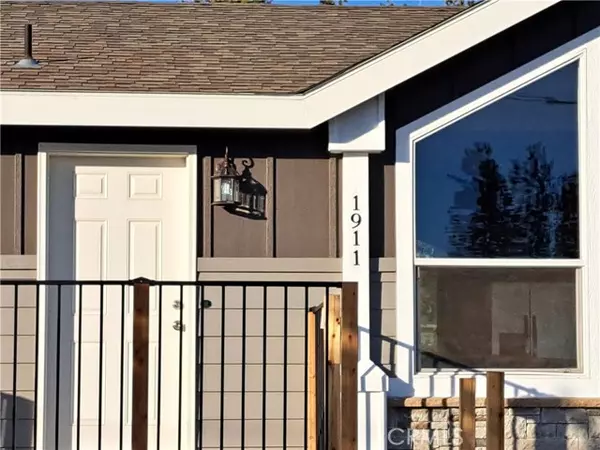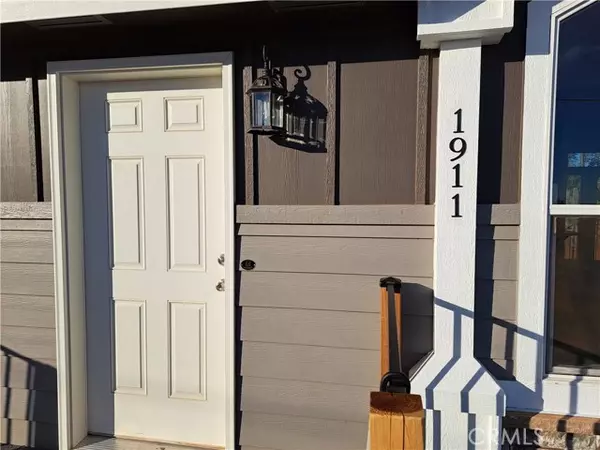
2 Beds
2 Baths
1,600 SqFt
2 Beds
2 Baths
1,600 SqFt
Key Details
Property Type Manufactured Home
Sub Type Manufactured Home
Listing Status Pending
Purchase Type For Sale
Square Footage 1,600 sqft
Price per Sqft $243
MLS Listing ID PA24232074
Style Manufactured Home
Bedrooms 2
Full Baths 2
Construction Status Turnkey
HOA Y/N No
Year Built 2023
Lot Size 0.290 Acres
Acres 0.29
Property Description
Prepare to be impressed! With an amazing view in a quiet location, large open, split floor plan, quality construction & affordability, this may be THE ONE! This 1600 square foot home overlooking our beautiful Feather River Canyon features a vaulted living room ceiling with enormous windows. The bright kitchen features transom windows bringing in tons of natural light, an enormous, hidden walk-in pantry, a large island eating counter, Frigidaire appliances including refrigerator & tons of cupboard space. The large master bedroom includes a walk-in closet, bright window facing the canyon, & a spacious master bathroom with a beautiful walk-in, tiled shower, double sink vanity & large linen cupboard. For added privacy, the guest bedroom, bonus room, & guest bathroom are located on the opposite side of the home. The large, sliding glass door opens from the dining area into the private backyard space. An indoor laundry room with separate door leading to the backyard is convenient and functional. A concrete driveway leading to the 2 car garage has plenty of parking space for guests. There is also an additional concrete parking area for guest parking or RV parking. Enjoy kayaking or boating on Lake Oroville just a few minutes down Pentz Road to Lime Saddle Marina. In this one-of-a-kind setting, you'll enjoy morning sunrises & evening sunsets that can be breathtaking! Drive by and see for yourself, you may even catch a glimpse of a rainbow if the timing is right?
Location
State CA
County Butte
Area Paradise (95969)
Zoning R1AC
Interior
Cooling Central Forced Air, Electric
Equipment Microwave
Appliance Microwave
Laundry Laundry Room, Inside
Exterior
Parking Features Direct Garage Access, Garage, Garage - Single Door, Garage Door Opener
Garage Spaces 2.0
Fence Partial, Chain Link
Community Features Horse Trails
Complex Features Horse Trails
Utilities Available Electricity Connected
View Mountains/Hills, Panoramic, Valley/Canyon, Neighborhood, Trees/Woods
Roof Type Composition
Total Parking Spaces 2
Building
Story 1
Lot Size Range .25 to .5 AC
Sewer Conventional Septic
Water Public
Level or Stories 1 Story
Construction Status Turnkey
Others
Miscellaneous Foothills,Mountainous,Rural
Acceptable Financing Cash, Conventional, Cash To New Loan
Listing Terms Cash, Conventional, Cash To New Loan
Special Listing Condition Standard


16611 Dove Canyon Rd., Diego, California, 92127, United States






