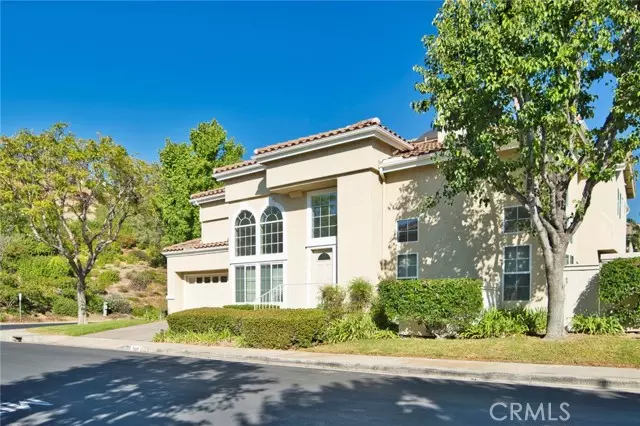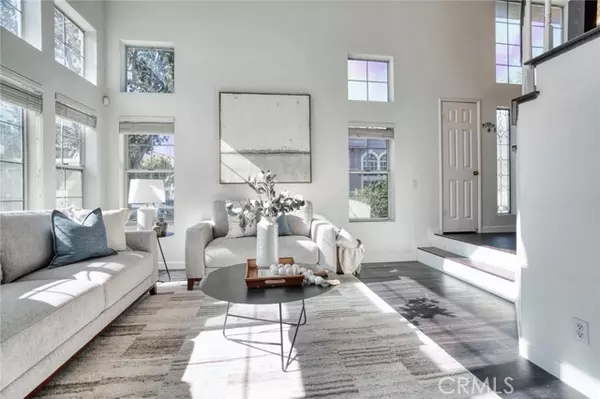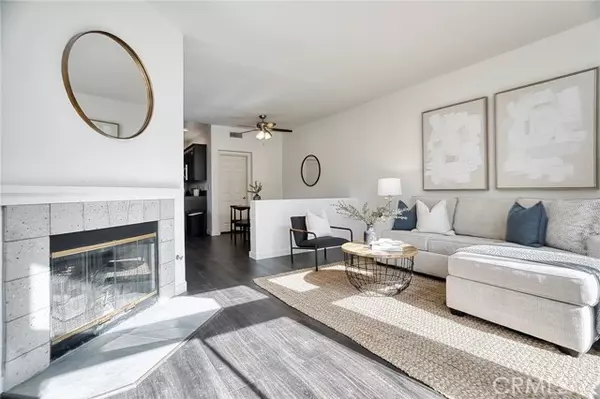3 Beds
3 Baths
1,931 SqFt
3 Beds
3 Baths
1,931 SqFt
Key Details
Property Type Condo
Listing Status Active
Purchase Type For Sale
Square Footage 1,931 sqft
Price per Sqft $450
MLS Listing ID PW24219865
Style All Other Attached
Bedrooms 3
Full Baths 2
Half Baths 1
HOA Fees $623/mo
HOA Y/N Yes
Year Built 1990
Property Description
Sitting above the hustle and bustle of everyday life is 5440 Ryan Drive, part of Yorba Lindas picturesque La Terraza condo community and offered at an exceptional value within this desirable neighborhood. This Mediterranean-style residence offers three bedrooms and two bathrooms upstairs, with a powder room downstairs for ease of living and convenience alike. Just off the elevated entry, with steps down to dining, kitchen, and a welcoming sitting room is the homes main gathering space an open floorplan effortlessly joins the eating and entertainment areas into one. A glass slider leads to the backyard, a manageable space wonderful for small gatherings or quiet time alone. Back inside, the kitchen's granite countertops and modern appliances lead to the dining room; ebony-toned floors on the main level and espresso-hued cabinets are balanced by light walls and ample sunlight bathing the interior of the unit, thanks to the propertys many windows. A sweeping staircase leads to an upstairs landing, two smaller bedrooms, and an adjacent full bathroom, while the primary suite with its double sink vanity, separate tub, shower, and private commode provides a serene space to enjoy at days end. An attached, direct-access garage, inside laundry, fireplace, and a location close to community amenities round out this homes features. Just steps from Bryant Ranch Park and set in a location full of rich history, 5440 Ryan Drive is a treasure in the hills of Yorba Linda.
Location
State CA
County Orange
Area Oc - Yorba Linda (92887)
Interior
Interior Features Recessed Lighting
Cooling Central Forced Air
Flooring Carpet, Laminate, Linoleum/Vinyl, Tile
Fireplaces Type FP in Family Room
Equipment Dishwasher, Disposal, Gas Range
Appliance Dishwasher, Disposal, Gas Range
Laundry Laundry Room
Exterior
Exterior Feature Stucco
Parking Features Direct Garage Access
Garage Spaces 2.0
Fence Stucco Wall
Pool Association
Utilities Available Electricity Connected, Natural Gas Connected, Sewer Connected, Water Connected
View Neighborhood
Total Parking Spaces 4
Building
Lot Description Sidewalks, Landscaped
Story 2
Sewer Public Sewer
Water Public
Architectural Style Mediterranean/Spanish
Level or Stories 2 Story
Others
Monthly Total Fees $835
Miscellaneous Gutters,Storm Drains,Suburban
Acceptable Financing Submit
Listing Terms Submit
Special Listing Condition Standard

16611 Dove Canyon Rd., Diego, California, 92127, United States






