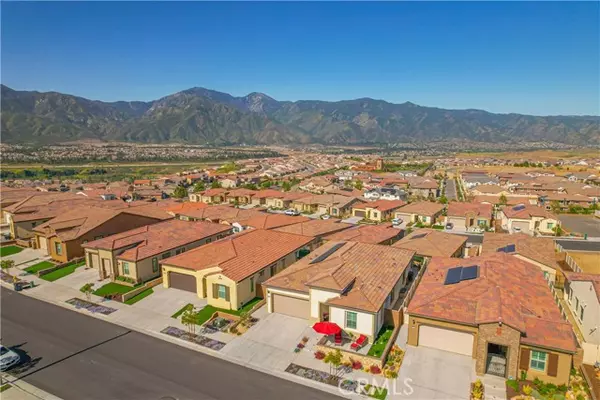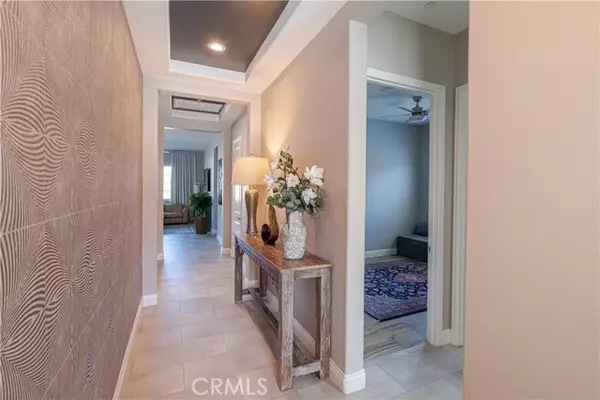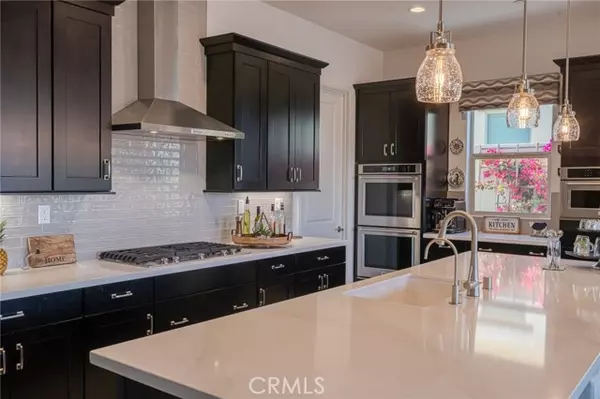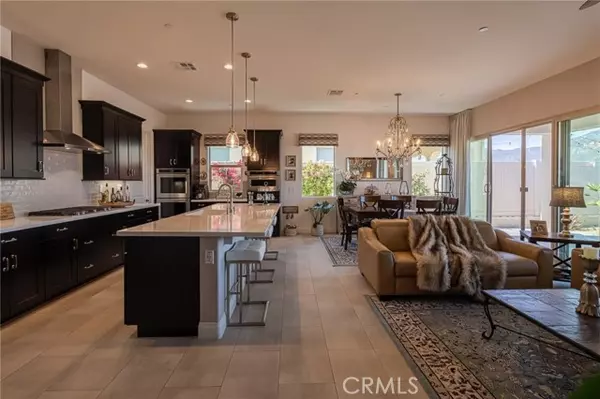REQUEST A TOUR If you would like to see this home without being there in person, select the "Virtual Tour" option and your agent will contact you to discuss available opportunities.
In-PersonVirtual Tour

$ 3,950
3 Beds
2 Baths
1,902 SqFt
$ 3,950
3 Beds
2 Baths
1,902 SqFt
Key Details
Property Type Single Family Home
Sub Type Detached
Listing Status Active
Purchase Type For Rent
Square Footage 1,902 sqft
MLS Listing ID SW24234219
Bedrooms 3
Full Baths 2
Property Description
This STUNNING Bellwood floorplan with three bedrooms and 2 bathrooms in Terramor at Irontrees 55+ Active Adult neighborhood has a private club house, indoor and outdoor pools, pickle ball/tennis courts and professional gym are at your fingertips. Just walking up to this home is impressive, the front yard features a custom patio to enjoy your morning coffee and greet your neighbors as they pass by. Upon entering the home, you are greeted by the stunning professional dcor throughout the home, including the upgraded flooring and custom window treatments that are operated by remote for temperature control. The open kitchen has upgraded appliances, double oven, lavish counter tops, custom cabinetry, large walk-in pantry, and tear drop lighting luminating the expansive island that flows into an inviting gathering room perfect for entertaining with an added featured fireplace. The luxuriousness of this home expands to the primary bedroom and spa inspired bath. The additional two bedrooms and guest bathroom are just as tastefully executed. Additional features are solar power, filter water, expansive view of mountains and spacious covered patio. No detail has been left undone; this home will be highly sought after do not hesitate to book your showing.
This STUNNING Bellwood floorplan with three bedrooms and 2 bathrooms in Terramor at Irontrees 55+ Active Adult neighborhood has a private club house, indoor and outdoor pools, pickle ball/tennis courts and professional gym are at your fingertips. Just walking up to this home is impressive, the front yard features a custom patio to enjoy your morning coffee and greet your neighbors as they pass by. Upon entering the home, you are greeted by the stunning professional dcor throughout the home, including the upgraded flooring and custom window treatments that are operated by remote for temperature control. The open kitchen has upgraded appliances, double oven, lavish counter tops, custom cabinetry, large walk-in pantry, and tear drop lighting luminating the expansive island that flows into an inviting gathering room perfect for entertaining with an added featured fireplace. The luxuriousness of this home expands to the primary bedroom and spa inspired bath. The additional two bedrooms and guest bathroom are just as tastefully executed. Additional features are solar power, filter water, expansive view of mountains and spacious covered patio. No detail has been left undone; this home will be highly sought after do not hesitate to book your showing.
This STUNNING Bellwood floorplan with three bedrooms and 2 bathrooms in Terramor at Irontrees 55+ Active Adult neighborhood has a private club house, indoor and outdoor pools, pickle ball/tennis courts and professional gym are at your fingertips. Just walking up to this home is impressive, the front yard features a custom patio to enjoy your morning coffee and greet your neighbors as they pass by. Upon entering the home, you are greeted by the stunning professional dcor throughout the home, including the upgraded flooring and custom window treatments that are operated by remote for temperature control. The open kitchen has upgraded appliances, double oven, lavish counter tops, custom cabinetry, large walk-in pantry, and tear drop lighting luminating the expansive island that flows into an inviting gathering room perfect for entertaining with an added featured fireplace. The luxuriousness of this home expands to the primary bedroom and spa inspired bath. The additional two bedrooms and guest bathroom are just as tastefully executed. Additional features are solar power, filter water, expansive view of mountains and spacious covered patio. No detail has been left undone; this home will be highly sought after do not hesitate to book your showing.
Location
State CA
County Riverside
Area Riv Cty-Corona (92883)
Zoning Public Rec
Interior
Cooling Central Forced Air
Fireplaces Type FP in Family Room
Equipment Solar Panels
Furnishings No
Laundry Laundry Room
Exterior
Garage Spaces 2.0
Total Parking Spaces 2
Building
Lot Description Sidewalks
Story 1
Lot Size Range 4000-7499 SF
Level or Stories 1 Story
Others
Senior Community Other
Pets Allowed Allowed w/Restrictions

Listed by Jennifer Merritt • Reliable Realty Inc.

16611 Dove Canyon Rd., Diego, California, 92127, United States






