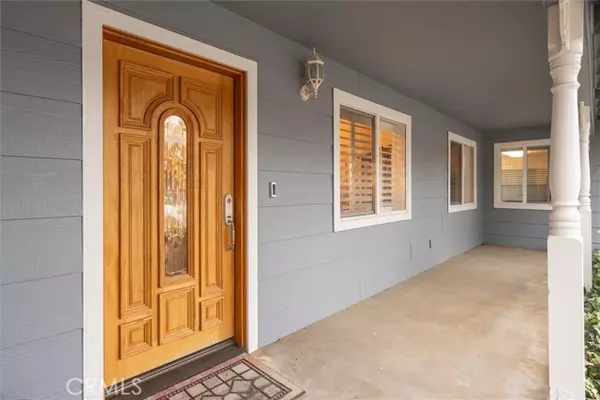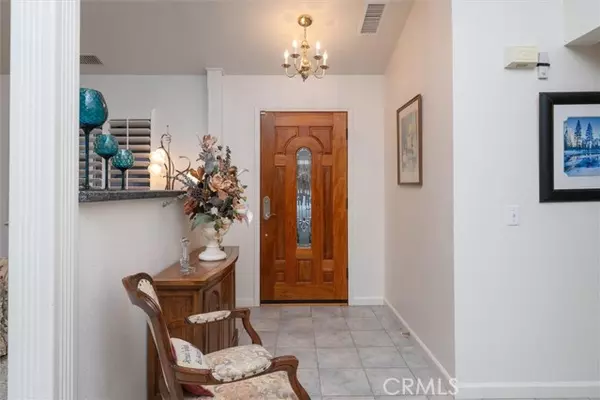
3 Beds
3 Baths
2,826 SqFt
3 Beds
3 Baths
2,826 SqFt
Key Details
Property Type Single Family Home
Sub Type Detached
Listing Status Active
Purchase Type For Sale
Square Footage 2,826 sqft
Price per Sqft $226
MLS Listing ID FR24235611
Style Detached
Bedrooms 3
Full Baths 2
Half Baths 1
Construction Status Turnkey
HOA Y/N No
Year Built 1999
Lot Size 5.000 Acres
Acres 5.0
Property Description
Prepare to be impressed! An expansive home on 5 acres w/gorgeous views & 2 creeks, this could be the mountain home you have been waiting for. The home is 2826 sq feet with 3 bedrooms, 2 baths & includes a substantial (528 sq ft) bonus room w/closet (could be a 4th bedroom, home office, hobby space, etc.) The great room is huge & offers so much versatility for furniture placement. The kitchen has granite counters & backsplash, stainless steel appliances & a garden window to enjoy the view. A casual dining area with a bay window is attached to the kitchen. The primary suite is an oasis to retreat to at the end of the day & roomy enough for large furniture. The luxurious bath features literally a ton of granite including a large double vanity & an oversized shower. Closets like this one dont come along very often, it is so large that you may need to go shopping to fill it up! The two additional bedrooms are accessed off of a wide hallway that also leads to an elegant bathroom with granite flooring & an accessible tub with easy entry. The laundry room is conveniently located near the kitchen & the half bath. The attached 3 car garage is very roomy at 912 sq feet & features built in storage cabinets. You will be impressed by the outdoor living space, it has a massive Trex deck to enjoy those fabulous views. You will appreciate the relaxing Zen garden, pond & the 6 person spa. The raised beds & greenhouse are a perfect outlet for your green thumb. Check out the virtual tour!
Location
State CA
County Mariposa
Area Mariposa (95338)
Zoning 220
Interior
Interior Features Granite Counters, Living Room Deck Attached
Heating Electric, Propane
Cooling Central Forced Air, Zoned Area(s), Whole House Fan
Flooring Carpet, Tile, Other/Remarks
Equipment Dishwasher, Disposal, Microwave
Appliance Dishwasher, Disposal, Microwave
Laundry Laundry Room, Inside
Exterior
Exterior Feature Wood
Parking Features Garage
Garage Spaces 3.0
Fence Good Condition, Chain Link
Community Features Horse Trails
Complex Features Horse Trails
Utilities Available Electricity Connected, Phone Connected, Propane, Sewer Connected, Water Connected
View Mountains/Hills, Panoramic, Meadow, Trees/Woods
Roof Type Composition
Total Parking Spaces 3
Building
Lot Description Corner Lot, National Forest
Story 1
Lot Size Range 4+ to 10 AC
Sewer Conventional Septic
Water Private, Well
Architectural Style Ranch
Level or Stories 1 Story
Construction Status Turnkey
Others
Miscellaneous Foothills,Mountainous
Acceptable Financing Cash To New Loan
Listing Terms Cash To New Loan
Special Listing Condition Standard


16611 Dove Canyon Rd., Diego, California, 92127, United States





