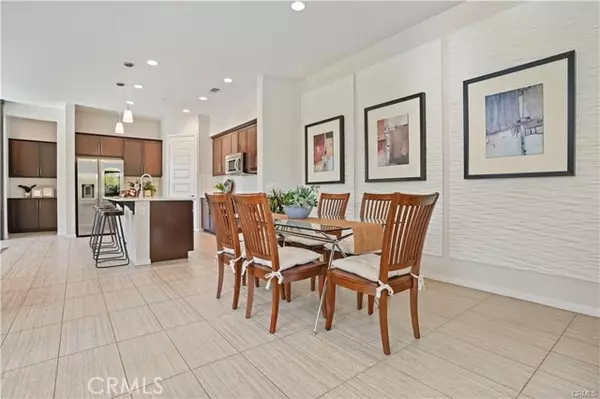REQUEST A TOUR If you would like to see this home without being there in person, select the "Virtual Tour" option and your agent will contact you to discuss available opportunities.
In-PersonVirtual Tour

$ 4,400
3 Beds
3 Baths
2,038 SqFt
$ 4,400
3 Beds
3 Baths
2,038 SqFt
Key Details
Property Type Single Family Home
Sub Type Detached
Listing Status Pending
Purchase Type For Rent
Square Footage 2,038 sqft
MLS Listing ID WS24239029
Bedrooms 3
Full Baths 3
Property Description
Discover elevated living in this stunning 3-bedroom, 3-bath former model home in Portola Springs. This end-unit condo features an open floor plan with 10-ft ceilings, natural light, and a gourmet kitchen with quartz countertops, stainless steel appliances, and a walk-in pantry. The main floor includes a bedroom, full bath, and laundry, while the top level offers two en suite bedrooms, including a primary suite with a walk-in shower and closet. Enjoy a private balcony, oversized 2-car tandem garage, and access to community amenities like pools, tennis courts, and scenic trails. HOA covers the trash. Conveniently close to award-winning Irvine schools, shopping, and dining.
Discover elevated living in this stunning 3-bedroom, 3-bath former model home in Portola Springs. This end-unit condo features an open floor plan with 10-ft ceilings, natural light, and a gourmet kitchen with quartz countertops, stainless steel appliances, and a walk-in pantry. The main floor includes a bedroom, full bath, and laundry, while the top level offers two en suite bedrooms, including a primary suite with a walk-in shower and closet. Enjoy a private balcony, oversized 2-car tandem garage, and access to community amenities like pools, tennis courts, and scenic trails. HOA covers the trash. Conveniently close to award-winning Irvine schools, shopping, and dining.
Discover elevated living in this stunning 3-bedroom, 3-bath former model home in Portola Springs. This end-unit condo features an open floor plan with 10-ft ceilings, natural light, and a gourmet kitchen with quartz countertops, stainless steel appliances, and a walk-in pantry. The main floor includes a bedroom, full bath, and laundry, while the top level offers two en suite bedrooms, including a primary suite with a walk-in shower and closet. Enjoy a private balcony, oversized 2-car tandem garage, and access to community amenities like pools, tennis courts, and scenic trails. HOA covers the trash. Conveniently close to award-winning Irvine schools, shopping, and dining.
Location
State CA
County Orange
Area Oc - Irvine (92620)
Zoning Public Rec
Interior
Cooling Central Forced Air
Equipment Dryer, Washer
Furnishings No
Laundry Closet Full Sized
Exterior
Garage Spaces 2.0
Pool Community/Common
Total Parking Spaces 2
Building
Story 3
Level or Stories 3 Story
Others
Pets Allowed Allowed w/Restrictions

Listed by JACOB SUN • Wetrust Realty

16611 Dove Canyon Rd., Diego, California, 92127, United States






