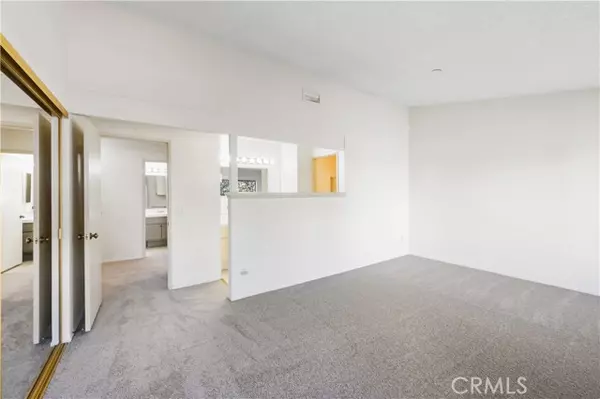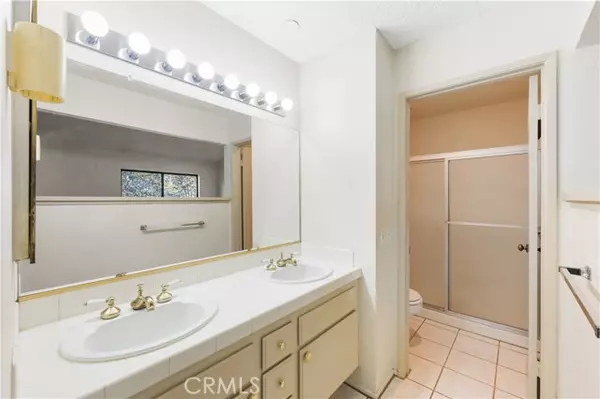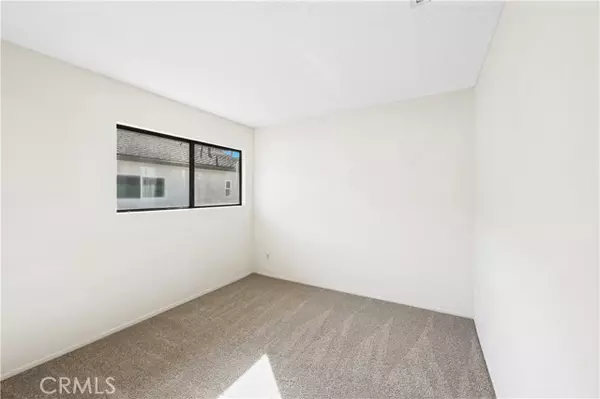
2 Beds
2 Baths
1,050 SqFt
2 Beds
2 Baths
1,050 SqFt
OPEN HOUSE
Sun Dec 22, 12:00pm - 2:00pm
Key Details
Property Type Condo
Listing Status Active
Purchase Type For Sale
Square Footage 1,050 sqft
Price per Sqft $876
MLS Listing ID NP24234773
Style All Other Attached
Bedrooms 2
Full Baths 2
Construction Status Turnkey
HOA Fees $853/mo
HOA Y/N Yes
Year Built 1984
Property Description
Welcome to Harbor Woods Place, a charming residence ideally located within a serene and tranquil community, nestled on a prominent greenbelt in the heart of Newport Beach. Just steps away from the community pool and clubhouse, this property offers the perfect blend of convenience and peaceful living. This lovely home features a spacious master bedroom suite with a cathedral ceiling and private balcony, along with a second bedroom, both conveniently located on the same level. The open living and dining area, with easy access to the kitchen, is perfect for everyday living and entertaining. The large deck off the dining area serves as a great retreat for relaxation or hosting gatherings. A cozy gas fireplace in the living room adds warmth and ambiance to the space. For added convenience, the home includes direct access to a spacious 2-car garage, which comes with a washer and dryer. Nearby visitor parking is also available. The community offers an array of amenities, including a soothing spa and lush, mature landscaping that enhances the tranquil atmosphere. You'll enjoy being within walking distance to Gelson's Market and a shopping center, with easy access to nearby attractions like Roger's Gardens, Fashion Island, fine dining, award-winning schools, and Newport Beach's stunning coastline. Plus, with quick access to freeways and John Wayne Airport, this location offers unparalleled convenience for both work and leisure. Come experience the best of Newport Beach living at Harbor Woods Placeyour ideal retreat in a prime location.
Location
State CA
County Orange
Area Oc - Newport Beach (92660)
Interior
Interior Features Balcony, Unfurnished
Cooling Central Forced Air
Flooring Carpet
Fireplaces Type Gas
Equipment Disposal, Dryer, Washer
Appliance Disposal, Dryer, Washer
Laundry Garage
Exterior
Exterior Feature Stucco, Frame
Parking Features Direct Garage Access, Garage Door Opener
Garage Spaces 2.0
Pool Below Ground, Community/Common, Association
Utilities Available Electricity Connected, Sewer Connected
Total Parking Spaces 2
Building
Lot Description Curbs, Easement Access, Sidewalks, Landscaped
Story 2
Sewer Public Sewer, Sewer Paid
Water Public
Architectural Style Mediterranean/Spanish
Level or Stories 2 Story
Construction Status Turnkey
Others
Monthly Total Fees $884
Miscellaneous Gutters,Storm Drains
Acceptable Financing Cash, Cash To New Loan
Listing Terms Cash, Cash To New Loan
Special Listing Condition Standard


16611 Dove Canyon Rd., Diego, California, 92127, United States






