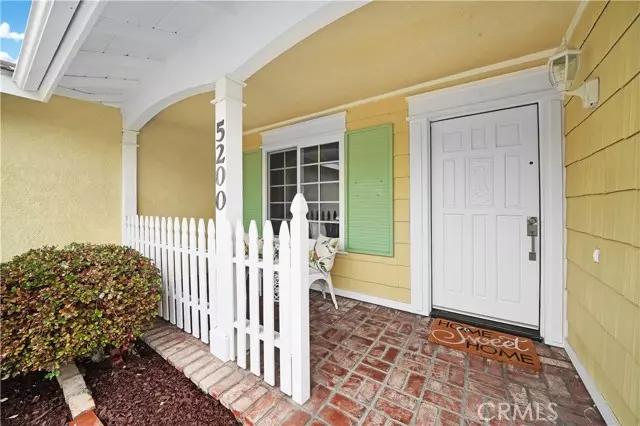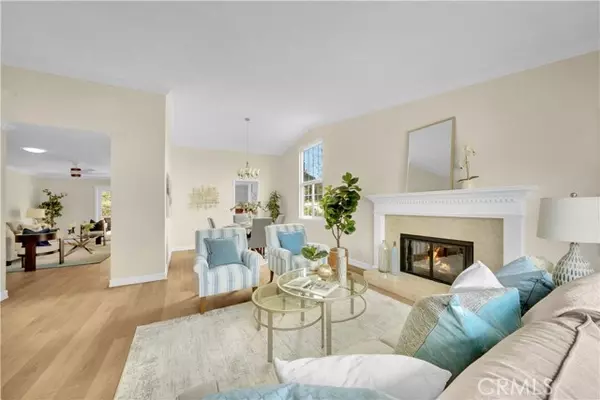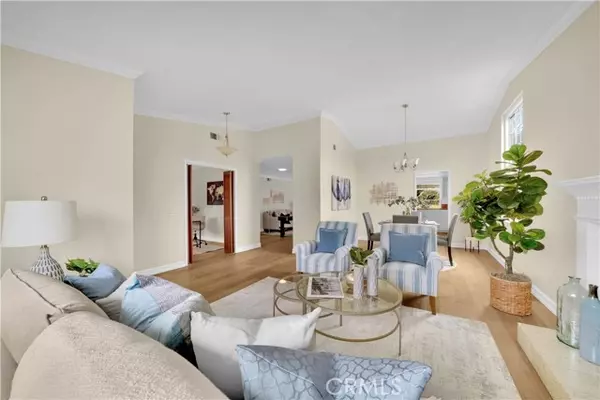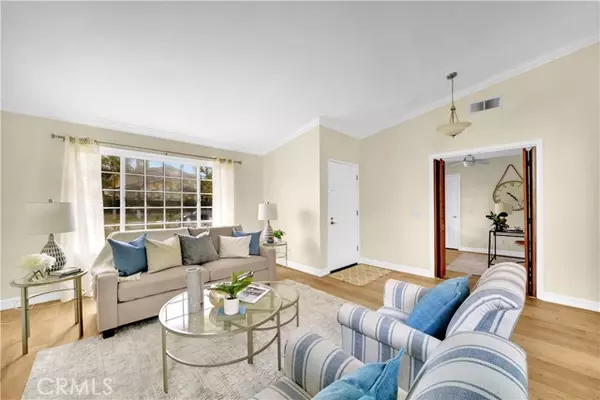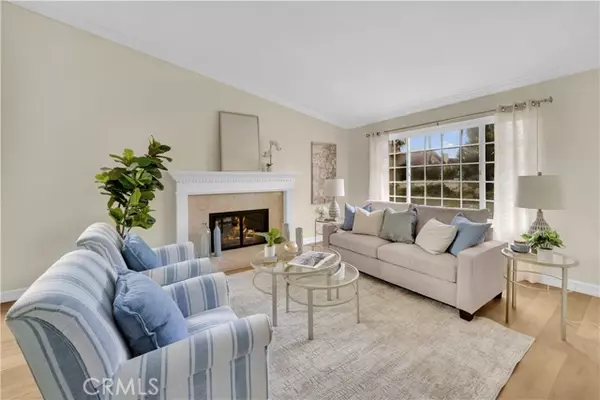4 Beds
2 Baths
1,672 SqFt
4 Beds
2 Baths
1,672 SqFt
Key Details
Property Type Single Family Home
Sub Type Detached
Listing Status Active
Purchase Type For Sale
Square Footage 1,672 sqft
Price per Sqft $834
MLS Listing ID PW24240464
Style Detached
Bedrooms 4
Full Baths 2
HOA Fees $117/mo
HOA Y/N Yes
Year Built 1985
Lot Size 10,200 Sqft
Acres 0.2342
Property Description
Welcome to 5200 Via Marwah in the highly sought-after Eastlake Community of Yorba Linda! This stunning single-story home is brimming with charm and potential. Originally a 4-bedroom layout, its been thoughtfully transformed into a 3-bedroom with a versatile secondary living space in the primary bedroom ideal for a home office, workout space, or private retreat. Inside, youll find a cozy living room with a fireplace, a formal dining room, and a spacious family room, creating the perfect flow for both everyday living and entertaining. Nestled on a generous 10,200 sq. ft. corner lot, the property offers incredible potential for outdoor living. Whether youre dreaming of a lush garden, a play area, or even RV parking, theres room for it all! Living in Eastlake means so much more than owning a home its a lifestyle. Residents enjoy resort-style amenities, including a sparkling community pool, clubhouse, walking trails, and serene lake views. Dive into the active Eastlake culture with access to tennis courts, a fitness center, and picturesque parks. Located in the heart of Yorba Linda, this home is just moments from top-rated Placentia-Yorba Linda Unified Schools, renowned for academic excellence. Plus, youre surrounded by convenient shopping, trendy dining spots, and charming cafes, all while being a short drive to the historic Yorba Linda Town Center. Dont miss this opportunity to live in one of the most desirable neighborhoods in the Land of Gracious Living. Ready to make 5200 Via Marwah your next chapter? Schedule a tour today and experience Eastlake for yourself!
Location
State CA
County Orange
Area Oc - Yorba Linda (92886)
Interior
Interior Features Recessed Lighting
Cooling Central Forced Air
Flooring Carpet, Laminate, Tile
Fireplaces Type FP in Living Room
Equipment Dishwasher, Disposal, Gas Oven, Gas Range
Appliance Dishwasher, Disposal, Gas Oven, Gas Range
Laundry Laundry Room, Inside
Exterior
Parking Features Garage
Garage Spaces 2.0
Fence Stucco Wall
Pool Community/Common, Association
Utilities Available Cable Available, Electricity Connected, Natural Gas Connected, Phone Available, Sewer Connected, Water Connected
Total Parking Spaces 2
Building
Lot Description Corner Lot, Curbs, Sidewalks, Landscaped
Story 1
Lot Size Range 7500-10889 SF
Sewer Public Sewer
Water Public
Level or Stories 1 Story
Others
Monthly Total Fees $204
Miscellaneous Storm Drains
Acceptable Financing Submit
Listing Terms Submit

16611 Dove Canyon Rd., Diego, California, 92127, United States

