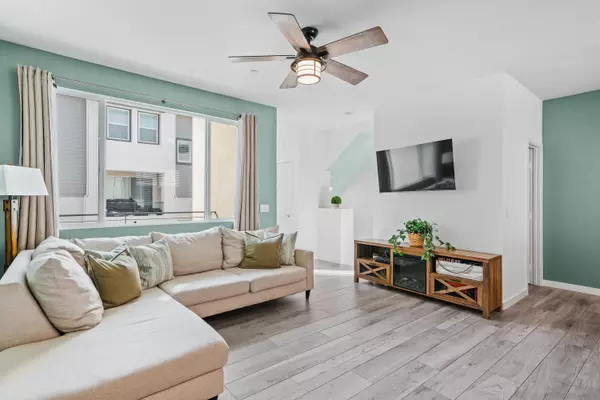
2 Beds
3 Baths
1,288 SqFt
2 Beds
3 Baths
1,288 SqFt
Key Details
Property Type Condo
Sub Type Condominium
Listing Status Active
Purchase Type For Sale
Square Footage 1,288 sqft
Price per Sqft $508
Subdivision Chula Vista
MLS Listing ID 240027736
Style All Other Attached
Bedrooms 2
Full Baths 2
Half Baths 1
Construction Status New Construction
HOA Fees $468/mo
HOA Y/N Yes
Year Built 2017
Property Description
Discover modern elegance in this stunning 3-story home in the highly sought-after Millenia community. Located against the backdrop of the famous Flower Fields on Hunte Parkway, enjoy both privacy and space. This home is part of a vibrant community with exceptional amenities, including a pool, parks, BBQ area, tennis and pickleball courts, private dog parks, and more. Millenia's surrounding area offers yoga studios, beautiful mountain trails, highly rated schools, coffee shops, restaurants, and a state-of-the-art $96 million library. List of Recent Upgrades with Dates: Fresh paint throughout entire home (November 2024) Brand new premier carpeting throughout entire home (November 2024) Brand new baseboards (November 2024) Brand new shaker style cabinets ($15,000 upgrade) The owner also paid an extra $2,000 for a reverse osmosis water filtration system so you can enjoy purified water from your tap. New Dishwasher (September 2024).) New garbage disposal (2024.) The owner paid for the free-standing wall in the living room to be structurally reinforced for a TV mount, making it the perfect place to relax and unwind. There is an electric hookup for the washer and dryer in its separate room on the third floor.
Location
State CA
County San Diego
Community Chula Vista
Area Chula Vista (91915)
Building/Complex Name Millenia
Rooms
Master Bedroom 13x13
Bedroom 2 10x9
Living Room 16x11
Dining Room 11x11
Kitchen 12x9
Interior
Interior Features Balcony, Built-Ins, Granite Counters, Kitchen Island, Living Room Balcony, Pantry, Storage Space
Heating Electric
Cooling Central Forced Air
Flooring Linoleum/Vinyl, Partially Carpeted
Equipment Dishwasher, Disposal, Dryer, Garage Door Opener, Microwave, Range/Oven, Washer, Built In Range, Freezer, Water Line to Refr, Counter Top, Gas Cooking
Steps No
Appliance Dishwasher, Disposal, Dryer, Garage Door Opener, Microwave, Range/Oven, Washer, Built In Range, Freezer, Water Line to Refr, Counter Top, Gas Cooking
Laundry Closet Full Sized
Exterior
Exterior Feature Stucco
Parking Features Attached
Garage Spaces 2.0
Fence Cross Fencing
Pool Community/Common
View Neighborhood
Roof Type Composition
Total Parking Spaces 2
Building
Story 3
Lot Size Range 0 (Common Interest)
Sewer Sewer Connected
Water Meter on Property
Architectural Style Modern
Level or Stories 3 Story
New Construction Yes
Construction Status New Construction
Schools
Elementary Schools Chula Vista Elementary District
Middle Schools Sweetwater Union High School District
High Schools Sweetwater Union High School District
Others
Ownership Condominium
Monthly Total Fees $468
Acceptable Financing Cal Vet, Cash, Conventional, FHA, VA
Listing Terms Cal Vet, Cash, Conventional, FHA, VA
Pets Allowed Allowed w/Restrictions


16611 Dove Canyon Rd., Diego, California, 92127, United States






