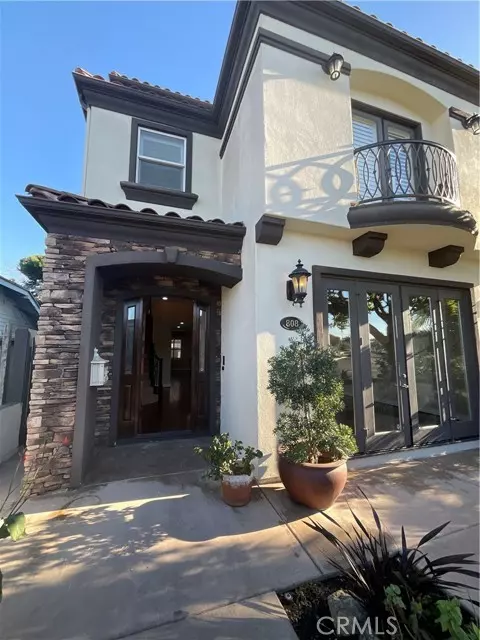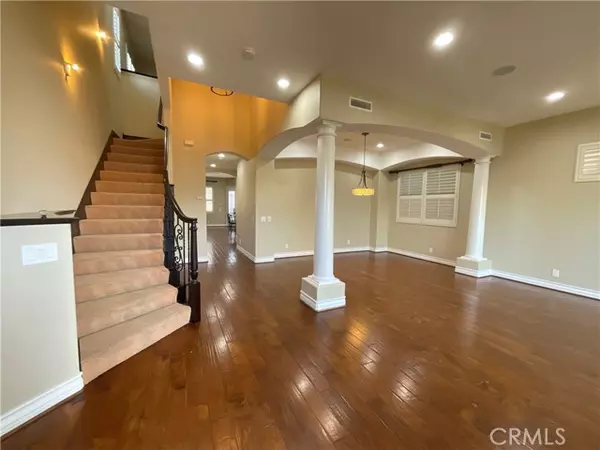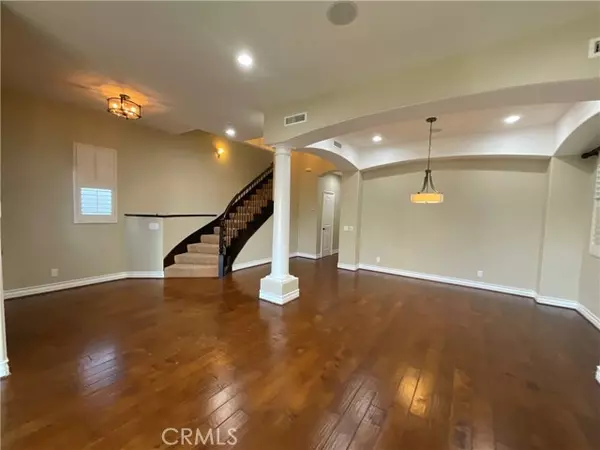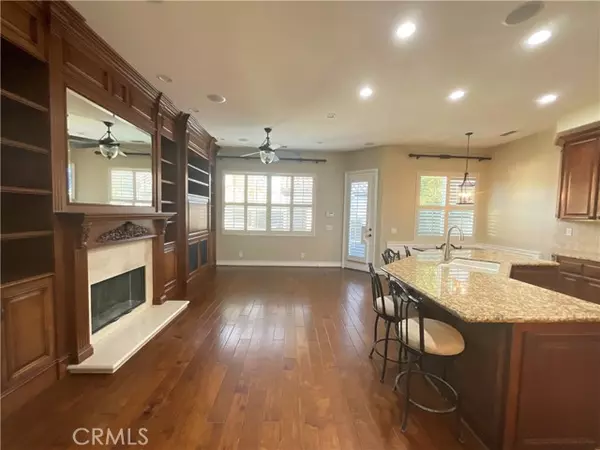REQUEST A TOUR If you would like to see this home without being there in person, select the "Virtual Tour" option and your agent will contact you to discuss available opportunities.
In-PersonVirtual Tour

$ 7,995
4 Beds
4 Baths
3,038 SqFt
$ 7,995
4 Beds
4 Baths
3,038 SqFt
Key Details
Property Type Single Family Home
Sub Type Detached
Listing Status Active
Purchase Type For Rent
Square Footage 3,038 sqft
MLS Listing ID OC24243713
Bedrooms 4
Full Baths 4
Property Description
4 Bedroom 4 Bath 3 Story Home, With Family Room With Fireplace With Mantle, Built-In Cabinets, Formal Livingroom With Wood Flooring, Double Doors To Front Patio, Formal Dining, Kitchen With Large Island Granite Counter Tops, Pantry, Stove, Dishwasher, Microwave, Breakfast Nook With Built In Benach Seat, Main Floor Bedroom With Double Doors, Main Floor Bath With Tub/Shower, Tile Flooring, Den Area With Ceiling Fan, Wood Floors, Master Bedroom With Seating Area, Wood Floors, Ceiling Fan, Balcony, Master Bath With Dual Sinks, Roman Tub With Jets, Box Tile Shower, Large Loft Area With Attached Roof Top Deck, Laundry Room With Landry hook-Ups, Wash Sink, Tile Flooring, Large Back Patio With Fireplace, Island With BBQ, Tile Flooring, Double Enclosed garage With Opener, Blocks To the Beach, Downtown, Near Parks, Schools, And More.
4 Bedroom 4 Bath 3 Story Home, With Family Room With Fireplace With Mantle, Built-In Cabinets, Formal Livingroom With Wood Flooring, Double Doors To Front Patio, Formal Dining, Kitchen With Large Island Granite Counter Tops, Pantry, Stove, Dishwasher, Microwave, Breakfast Nook With Built In Benach Seat, Main Floor Bedroom With Double Doors, Main Floor Bath With Tub/Shower, Tile Flooring, Den Area With Ceiling Fan, Wood Floors, Master Bedroom With Seating Area, Wood Floors, Ceiling Fan, Balcony, Master Bath With Dual Sinks, Roman Tub With Jets, Box Tile Shower, Large Loft Area With Attached Roof Top Deck, Laundry Room With Landry hook-Ups, Wash Sink, Tile Flooring, Large Back Patio With Fireplace, Island With BBQ, Tile Flooring, Double Enclosed garage With Opener, Blocks To the Beach, Downtown, Near Parks, Schools, And More.
4 Bedroom 4 Bath 3 Story Home, With Family Room With Fireplace With Mantle, Built-In Cabinets, Formal Livingroom With Wood Flooring, Double Doors To Front Patio, Formal Dining, Kitchen With Large Island Granite Counter Tops, Pantry, Stove, Dishwasher, Microwave, Breakfast Nook With Built In Benach Seat, Main Floor Bedroom With Double Doors, Main Floor Bath With Tub/Shower, Tile Flooring, Den Area With Ceiling Fan, Wood Floors, Master Bedroom With Seating Area, Wood Floors, Ceiling Fan, Balcony, Master Bath With Dual Sinks, Roman Tub With Jets, Box Tile Shower, Large Loft Area With Attached Roof Top Deck, Laundry Room With Landry hook-Ups, Wash Sink, Tile Flooring, Large Back Patio With Fireplace, Island With BBQ, Tile Flooring, Double Enclosed garage With Opener, Blocks To the Beach, Downtown, Near Parks, Schools, And More.
Location
State CA
County Orange
Area Oc - Huntington Beach (92648)
Zoning Assessor
Interior
Fireplaces Type FP in Family Room
Furnishings No
Exterior
Garage Spaces 2.0
Total Parking Spaces 2
Building
Lot Description Curbs, Sidewalks
Story 3
Lot Size Range 1-3999 SF
Level or Stories 2 Story
Others
Pets Allowed Allowed w/Restrictions

Listed by Lance Reichert • Orange County Property Mgmt.

16611 Dove Canyon Rd., Diego, California, 92127, United States






