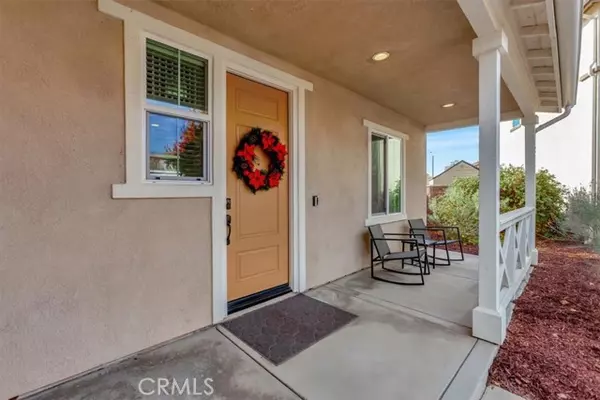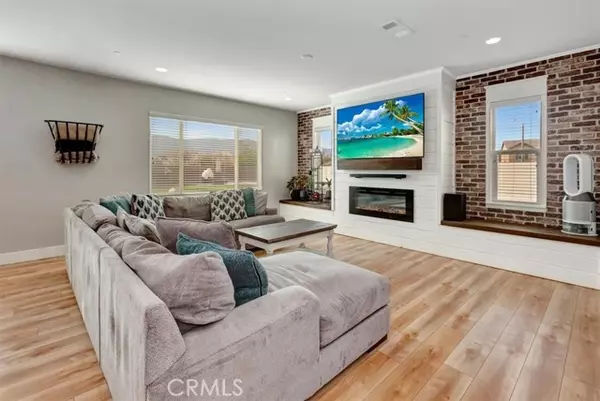
4 Beds
3 Baths
2,521 SqFt
4 Beds
3 Baths
2,521 SqFt
Key Details
Property Type Single Family Home
Sub Type Detached
Listing Status Pending
Purchase Type For Sale
Square Footage 2,521 sqft
Price per Sqft $261
MLS Listing ID PW24243666
Style Detached
Bedrooms 4
Full Baths 3
Construction Status Turnkey
HOA Fees $122/mo
HOA Y/N Yes
Year Built 2018
Lot Size 10,890 Sqft
Acres 0.25
Property Description
Welcome to your dream home, nestled in the heart of the sought-after Summerly Community in Lake Elsinore! This superbly located gem is perfectly positioned on a quiet cul-de-sac, with a generous 0.25-acre lot offering endless possibilities. Step inside to discover a fantastic 4-bedroom, 3-bathroom floor plan thats designed with your family in mind. Need convenience? A bedroom and full bath are thoughtfully placed on the main floorperfect for guests or multi-generational living. The open-concept great room and gourmet kitchen are truly the heart of this home. Imagine cooking in style with a huge center island, granite countertops, stainless steel appliances, and a spacious walk-in pantry. Whether you're gathering around the breakfast bar or dining in the roomy eating area, this kitchen is a chefs delight! Upstairs, you'll find a second living spacea cozy den or a vibrant play/study area for the kids! And wait until you see the luxurious primary suite: a spa-like retreat with a separate shower, a soaking tub, and a massive walk-in closet. Laundry is a breeze with an upstairs laundry room, and the 3-car tandem garage provides all the storage space you need. Outside, the backyard is your blank canvasa huge, wide space ready for a sports court, a pool, or your ultimate outdoor oasis. Don't miss the Lake Elsinore Storm baseball team that plays in a newly upgraded stadium just a short walk away. And with an assumable solar lease keeping summer electric bills as low as $250-$300, you can stay cool and save big! Living in Summerly means more than just a beautiful homeyou'll enjoy access to sprawling parks, refreshing swimming pools, kids' splash zones, scenic hiking trails, sports courts, and a community clubhouse. This is more than a houseits a lifestyle! Dont miss the opportunity to call this exceptional property your forever home. Contact us today to schedule your tour and take the first step toward the life youve always dreamed of!
Location
State CA
County Riverside
Area Riv Cty-Lake Elsinore (92530)
Interior
Cooling Central Forced Air
Flooring Laminate
Fireplaces Type FP in Family Room, Gas
Equipment Dishwasher, Disposal, Microwave
Appliance Dishwasher, Disposal, Microwave
Laundry Laundry Room
Exterior
Parking Features Tandem, Garage - Single Door, Garage Door Opener
Garage Spaces 3.0
Fence Vinyl
Pool Below Ground, Community/Common
Utilities Available Cable Connected, Electricity Connected, Natural Gas Connected, Sewer Connected, Water Connected
Roof Type Tile/Clay
Total Parking Spaces 3
Building
Lot Description Cul-De-Sac, Landscaped
Story 2
Sewer Public Sewer
Water Public
Architectural Style Contemporary
Level or Stories 2 Story
Construction Status Turnkey
Others
Monthly Total Fees $466
Miscellaneous Suburban
Acceptable Financing Cash, Cash To New Loan
Listing Terms Cash, Cash To New Loan
Special Listing Condition Standard


16611 Dove Canyon Rd., Diego, California, 92127, United States






