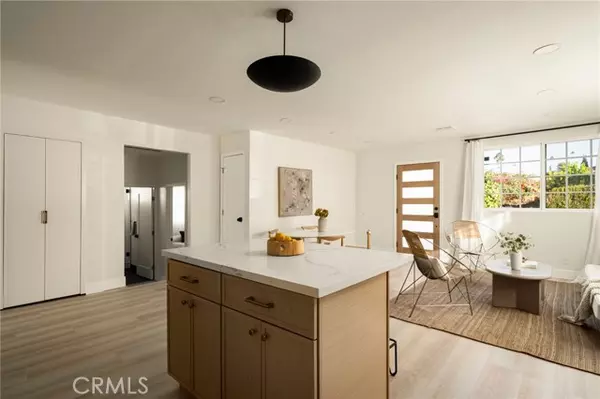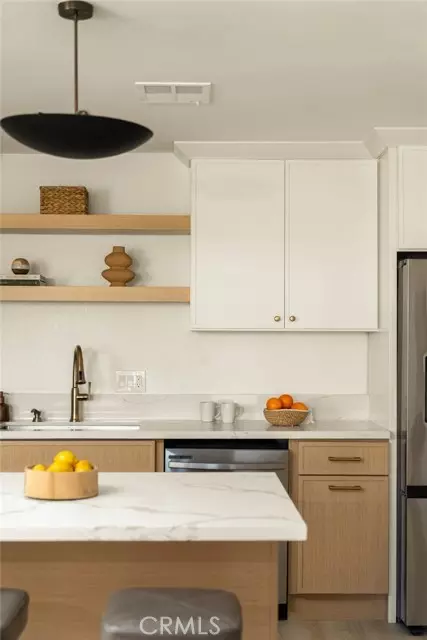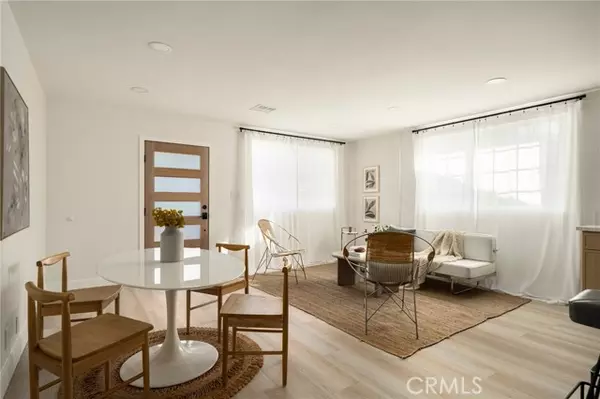
4 Beds
2 Baths
1,618 SqFt
4 Beds
2 Baths
1,618 SqFt
Key Details
Property Type Single Family Home
Sub Type Detached
Listing Status Pending
Purchase Type For Sale
Square Footage 1,618 sqft
Price per Sqft $586
MLS Listing ID WS24243930
Style Detached
Bedrooms 4
Full Baths 2
HOA Y/N No
Year Built 1921
Lot Size 7,502 Sqft
Acres 0.1722
Property Description
Nestled in the heart of El Sereno, this recently remodeled 4 bedroom 2 bath residence has been transformed to a tranquil and effortlessly chic abode where traversing park-like grounds provide numerous specimen plants and trees, multiple areas for relaxation and potential for an ADU. Spanning 1,618 sf of living space on an expansive 7,500 sf lot, it is zoned LARD3 and allows enough space for one's imagination. Gated and fully-fenced, vibrant bougainvillea and pomelo trees establish privacy from the street. Inside, warm neutrals create a quiet backdrop to the open concept living, dining and kitchen. For culinary enthusiasts, the kitchen is a dream! Equipped with custom cabinetry, personalized storage solutions, a tall pantry, floating shelves, and new Samsung appliances, it is ready for the best holiday soirees. Down the hall, spacious secondary bedrooms share a stylish bathroom with an oversized shower featuring white subway tiles, black hexagon floors and matte black finishes. On the opposite wing, the laundry area, a third bedroom (can be used as an office or den) and the principal suite complete the space. The primary bedroom is a serene retreat featuring a spa-like ensuite and double doors that open to a viewing deck. Outside, the newly landscaped garden is a culinary feast with mandarin orange, fig, guava, grapefruit, lemon and olive trees-a haven for pollinators to earn their keep. Other amenities include: newly painted interior and exterior, new vinyl & tile floors, recessed lighting, new roof, new central A/C and heat, 200 amp electrical panel, ABS plumbing, new backyard landscaping and irrigation system, new wood fence, two storage sheds and a long driveway that can accommodate 4+ cars. Convenient location to Highland Park, DTLA, Cal State LA, USC Medical, NELA, fwys & public transit. Mins to Ascot Hills Park, Ernest Debs Park, Arroyo Seco Bike Path. More than just a place to live, 3211 Pueblo Ave is a versatile refuge with nourishing gardens encouraging sustainable living.
Location
State CA
County Los Angeles
Area Los Angeles (90032)
Zoning LARD3
Interior
Interior Features Copper Plumbing Partial, Pantry, Recessed Lighting
Cooling Central Forced Air
Flooring Linoleum/Vinyl, Tile
Equipment Dishwasher, Dryer, Refrigerator, Washer, Gas Oven, Vented Exhaust Fan, Water Line to Refr
Appliance Dishwasher, Dryer, Refrigerator, Washer, Gas Oven, Vented Exhaust Fan, Water Line to Refr
Laundry Closet Full Sized, Inside
Exterior
Parking Features Gated
Utilities Available Sewer Connected, Water Connected
View Neighborhood
Building
Lot Description Sidewalks, Landscaped
Story 1
Lot Size Range 7500-10889 SF
Sewer Public Sewer
Water Public
Architectural Style Craftsman/Bungalow
Level or Stories 1 Story
Others
Monthly Total Fees $29
Miscellaneous Urban
Acceptable Financing Cash, Conventional, FHA, Submit
Listing Terms Cash, Conventional, FHA, Submit
Special Listing Condition Standard


16611 Dove Canyon Rd., Diego, California, 92127, United States






