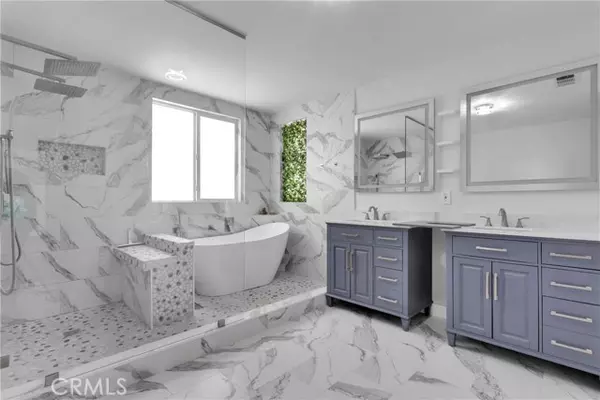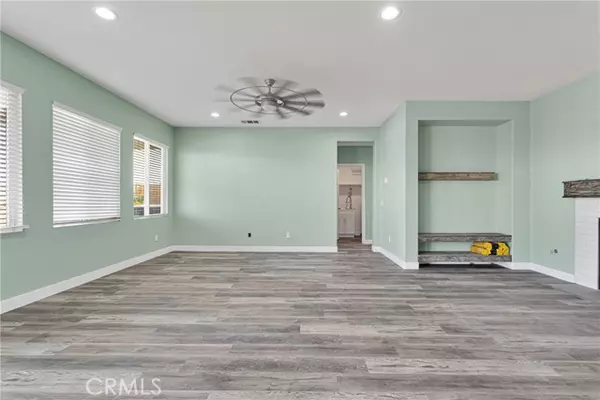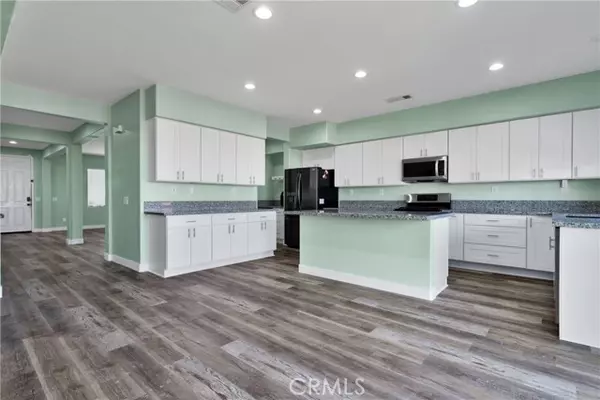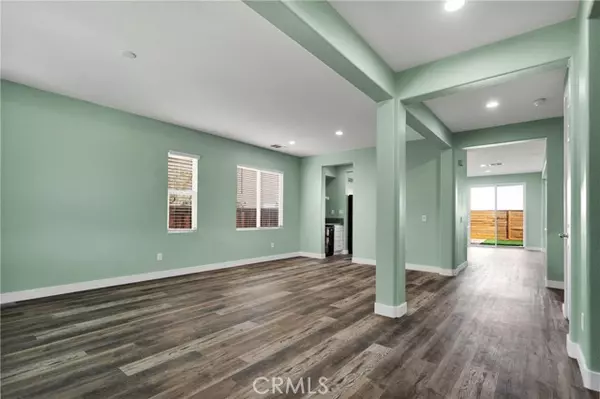
5 Beds
5 Baths
3,673 SqFt
5 Beds
5 Baths
3,673 SqFt
Key Details
Property Type Single Family Home
Sub Type Detached
Listing Status Active
Purchase Type For Sale
Square Footage 3,673 sqft
Price per Sqft $173
MLS Listing ID HD24245164
Style Detached
Bedrooms 5
Full Baths 4
Half Baths 1
Construction Status Turnkey,Updated/Remodeled
HOA Y/N No
Year Built 2006
Lot Size 7,348 Sqft
Acres 0.1687
Property Description
Welcome to this beautifully renovated 5-bedroom, 4.5-bathroom home with 3,673 square feet of luxurious living space. Nestled on a manicured lot with over 13x60 feet of dedicated RV/Trailer parking with hookups. This two-story residence boasts a wealth of modern upgrades and thoughtful details, making it an excellent choice for your next home. Step inside and enjoy the newly installed waterproof flooring throughout the living areas, ensuring both style and durability. The elegant custom wood and wrought-iron banister showcases the home's refined craftsmanship. The expansive floor plan offers ample space for entertaining and everyday living. The master suite is a true retreat, featuring a remodeled en-suite bathroom with a soaking tub, walk-in shower, modern fixtures, and two spacious walk-in closets. The home is energy-efficient with 40 leased solar panels, offering an incredible locked-in rate from Edison (Please request lease contract for more details), keeping your utility costs manageable. Additional conveniences include indoor laundry and a security camera system that is included with the sale for peace of mind. With numerous other upgrades, this home offers an impressive combination of luxury, comfort, and practicality. Dont miss your opportunity to own this stunning property. Schedule your showing today!
Location
State CA
County San Bernardino
Area Victorville (92392)
Interior
Interior Features Granite Counters
Cooling Central Forced Air
Flooring Carpet, Linoleum/Vinyl, Tile
Fireplaces Type FP in Family Room
Equipment Gas Oven, Gas Range
Appliance Gas Oven, Gas Range
Laundry Laundry Room
Exterior
Exterior Feature Stucco
Garage Spaces 2.0
Fence Wood
Utilities Available Electricity Connected, Natural Gas Connected, Underground Utilities, Sewer Connected, Water Connected
Roof Type Tile/Clay
Total Parking Spaces 4
Building
Lot Description Sidewalks, Landscaped
Story 2
Lot Size Range 4000-7499 SF
Sewer Public Sewer
Water Public
Level or Stories 2 Story
Construction Status Turnkey,Updated/Remodeled
Others
Monthly Total Fees $234
Acceptable Financing Cash, Conventional, FHA, Submit
Listing Terms Cash, Conventional, FHA, Submit
Special Listing Condition Standard


16611 Dove Canyon Rd., Diego, California, 92127, United States






