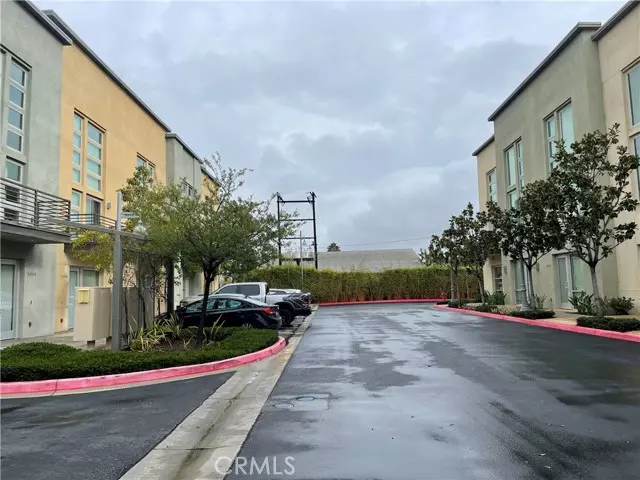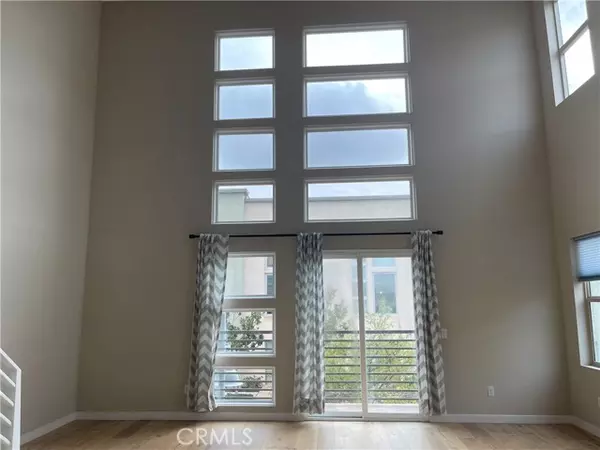REQUEST A TOUR If you would like to see this home without being there in person, select the "Virtual Tour" option and your agent will contact you to discuss available opportunities.
In-PersonVirtual Tour

$ 3,950
4 Beds
4 Baths
2,350 SqFt
$ 3,950
4 Beds
4 Baths
2,350 SqFt
Key Details
Property Type Townhouse
Sub Type Townhome
Listing Status Active
Purchase Type For Rent
Square Footage 2,350 sqft
MLS Listing ID OC24245595
Bedrooms 4
Full Baths 3
Half Baths 1
Property Description
Bright and beautiful, try-level contemporary townhome in the sought-after community of Artesia Square II. This property features 2,350 SQFT of living space, 4 bedrooms, 2.5 baths, and a den. The ground level features a bedroom or can also be used as a workshop with engineered wood floors and a powder room which is perfect for a work-at- home office or sitting area. The second floor is an open concept living area and kitchen with engineered wood floors, quartz countertops, stainless steel appliances, a built-in microwave, refrigerator, upgraded cabinets, recessed lighting, laundry area with washer and dryer hookups, and 2 good size bedrooms. The third floor features a master bedroom with a walk-in closet, a master bath with double vanity, and a separate shower and tub. It also features a water softener, tankless water heater, HVAC system, direct access to 2 car garage, and solar systems. Premium location within walking distance to Tesla Supercharger Stations, restaurants, and shops, close to 110, 405, and 91 FWY.
Bright and beautiful, try-level contemporary townhome in the sought-after community of Artesia Square II. This property features 2,350 SQFT of living space, 4 bedrooms, 2.5 baths, and a den. The ground level features a bedroom or can also be used as a workshop with engineered wood floors and a powder room which is perfect for a work-at- home office or sitting area. The second floor is an open concept living area and kitchen with engineered wood floors, quartz countertops, stainless steel appliances, a built-in microwave, refrigerator, upgraded cabinets, recessed lighting, laundry area with washer and dryer hookups, and 2 good size bedrooms. The third floor features a master bedroom with a walk-in closet, a master bath with double vanity, and a separate shower and tub. It also features a water softener, tankless water heater, HVAC system, direct access to 2 car garage, and solar systems. Premium location within walking distance to Tesla Supercharger Stations, restaurants, and shops, close to 110, 405, and 91 FWY.
Bright and beautiful, try-level contemporary townhome in the sought-after community of Artesia Square II. This property features 2,350 SQFT of living space, 4 bedrooms, 2.5 baths, and a den. The ground level features a bedroom or can also be used as a workshop with engineered wood floors and a powder room which is perfect for a work-at- home office or sitting area. The second floor is an open concept living area and kitchen with engineered wood floors, quartz countertops, stainless steel appliances, a built-in microwave, refrigerator, upgraded cabinets, recessed lighting, laundry area with washer and dryer hookups, and 2 good size bedrooms. The third floor features a master bedroom with a walk-in closet, a master bath with double vanity, and a separate shower and tub. It also features a water softener, tankless water heater, HVAC system, direct access to 2 car garage, and solar systems. Premium location within walking distance to Tesla Supercharger Stations, restaurants, and shops, close to 110, 405, and 91 FWY.
Location
State CA
County Los Angeles
Area Gardena (90248)
Zoning Assessor
Interior
Heating Solar
Cooling Central Forced Air
Furnishings No
Exterior
Garage Spaces 2.0
Total Parking Spaces 2
Building
Lot Description Sidewalks
Story 3
Lot Size Range 7500-10889 SF
Level or Stories 3 Story
Others
Pets Allowed No Pets Allowed

Listed by Crystal Yoon • Keller Williams Realty Irvine

16611 Dove Canyon Rd., Diego, California, 92127, United States






