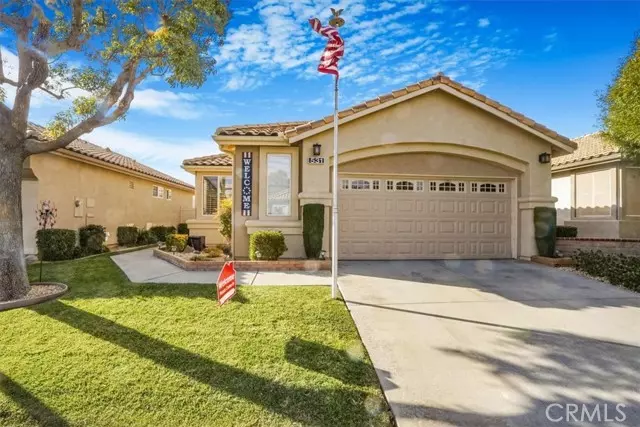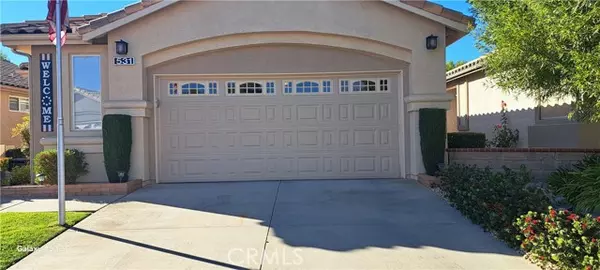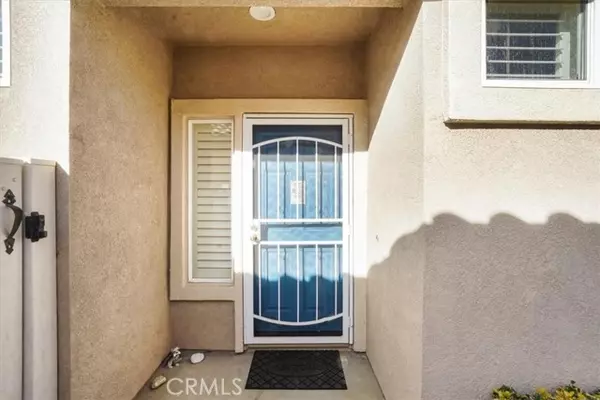
2 Beds
2 Baths
1,294 SqFt
2 Beds
2 Baths
1,294 SqFt
Key Details
Property Type Condo
Listing Status Active
Purchase Type For Sale
Square Footage 1,294 sqft
Price per Sqft $308
MLS Listing ID IV24246169
Style All Other Attached
Bedrooms 2
Full Baths 2
Construction Status Turnkey
HOA Fees $365/mo
HOA Y/N Yes
Year Built 2001
Lot Size 4,356 Sqft
Acres 0.1
Property Description
Welcome to this Beautiful Sun Lakes County Club home a 55+ community featuring 2 bedrooms. 2 bath, large kitchen and home has plantation shutters through out Open floorplan as you enter the living room area with a corner fireplace to set the relaxing mood of the home. Primary bedroom is spacious with a walk in closet and full bathroom. The second bedroom is at the other side of the house for privacy when company comes. The kitchen has granite counter top and plenty of cabinets with all stainless appliances the refrigerator is included in the sale along with the washer and dryer and Freezer in the garage. Attached 2 car garage with a golf cart niche. The covered patio has a new aluminum patio cover for family entertainment in comfort whether just sitting or cooking a family dinner. Close to the clubhouse and activity areas. Gated entry with guard on duty and 24 hour Security Spectrum internet and cable included in HOA dues
Location
State CA
County Riverside
Area Riv Cty-Banning (92220)
Interior
Cooling Central Forced Air
Flooring Carpet, Tile
Fireplaces Type FP in Living Room, Gas Starter
Equipment Dishwasher, Disposal, Gas Range
Appliance Dishwasher, Disposal, Gas Range
Laundry Laundry Room, Inside
Exterior
Exterior Feature Stucco
Parking Features Direct Garage Access
Garage Spaces 2.0
Utilities Available Cable Available, Natural Gas Available, Sewer Connected, Water Connected
Total Parking Spaces 2
Building
Lot Description Curbs, Sidewalks
Story 1
Lot Size Range 4000-7499 SF
Sewer Public Sewer
Water Public
Architectural Style Mediterranean/Spanish
Level or Stories 1 Story
Construction Status Turnkey
Others
Senior Community Other
Monthly Total Fees $370
Acceptable Financing Cash, Conventional, FHA, VA, Cash To New Loan
Listing Terms Cash, Conventional, FHA, VA, Cash To New Loan
Special Listing Condition Standard


16611 Dove Canyon Rd., Diego, California, 92127, United States






