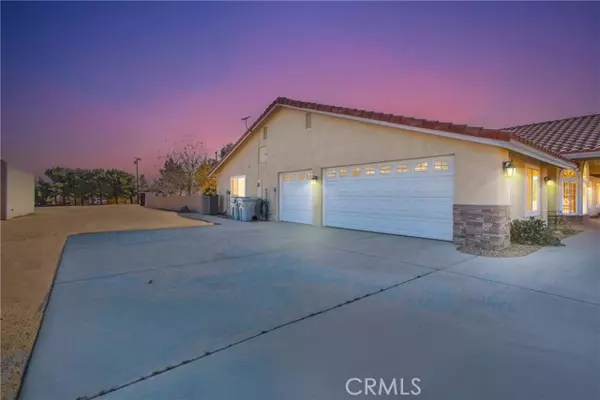
4 Beds
3 Baths
3,055 SqFt
4 Beds
3 Baths
3,055 SqFt
Key Details
Property Type Single Family Home
Sub Type Detached
Listing Status Active
Purchase Type For Sale
Square Footage 3,055 sqft
Price per Sqft $212
MLS Listing ID HD24243953
Style Detached
Bedrooms 4
Full Baths 2
Half Baths 1
Construction Status Turnkey
HOA Y/N No
Year Built 1994
Lot Size 2.100 Acres
Acres 2.1
Property Description
Welcome to 7870 El Manor in beautiful Oak Hills, CA! This stunning 4-bedroom, 2.5-bath home is nestled on an expansive 2.1-acre lot, fully fenced with an electric gate opener for added privacy and convenience. Located in a highly sought-after neighborhood, this property is just minutes from Oak Hills High School and the I-15 freeway, making it perfect for commuters and families alike. The home boasts a thoughtfully designed layout, including a sunken family room, formal dining area, and a spacious living room with a cozy fireplace and vaulted ceilings. The kitchen is a chef's dream with granite countertops, stainless steel appliances, a walk-in pantry, and an island for meal prep and gatherings. A large bonus room and indoor laundry room with extra storage add to the homes functionality. The master suite is a private retreat with its own fireplace, glass slider to the backyard, dual vanity, tile shower, and a relaxing soaking tub. Outside, enjoy the rare landscaped backyard with lush grass, a patio, and cross-fenced privacy, perfect for entertaining or unwinding in peace. For those with hobbies or toys, the property features a detached metal RV cover (40'x14'x14'), an RV dump station near the front of the house, and a 3-car attached garage with a workshop area. The half-moon driveway with a porte-cochere ensures plenty of parking. Mature apple, peach, and fig trees, all on water timers, add charm to the beautifully maintained grounds. Dont miss this incredible opportunity to own a home that has it allspace, style, and a location that cant be beat! Schedule your showing today!
Location
State CA
County San Bernardino
Area Hesperia (92344)
Zoning OH/RL
Interior
Cooling Central Forced Air
Fireplaces Type FP in Family Room
Equipment Double Oven, Electric Oven, Electric Range
Appliance Double Oven, Electric Oven, Electric Range
Laundry Laundry Room, Other/Remarks
Exterior
Garage Spaces 3.0
Fence Cross Fencing, Electric, Chain Link
View Mountains/Hills, Desert
Roof Type Tile/Clay
Total Parking Spaces 15
Building
Story 1
Water Public
Level or Stories 1 Story
Construction Status Turnkey
Others
Monthly Total Fees $312
Miscellaneous Horse Allowed,Horse Facilities,Rural
Acceptable Financing Cash, Conventional, Exchange, FHA, VA, Cash To New Loan, Submit
Listing Terms Cash, Conventional, Exchange, FHA, VA, Cash To New Loan, Submit
Special Listing Condition Standard


16611 Dove Canyon Rd., Diego, California, 92127, United States






