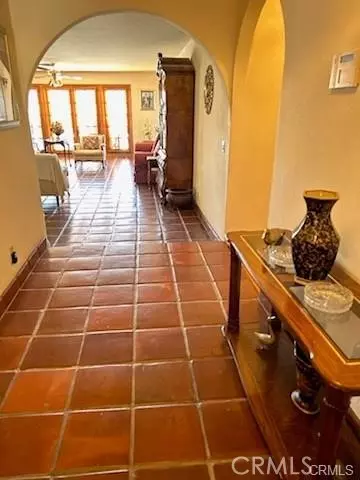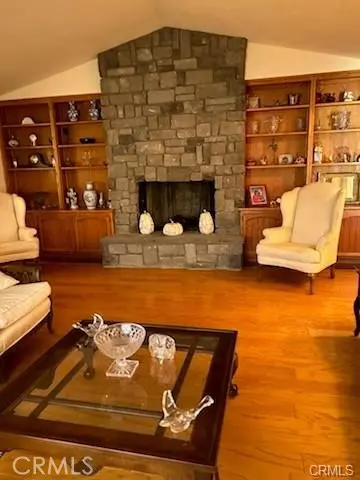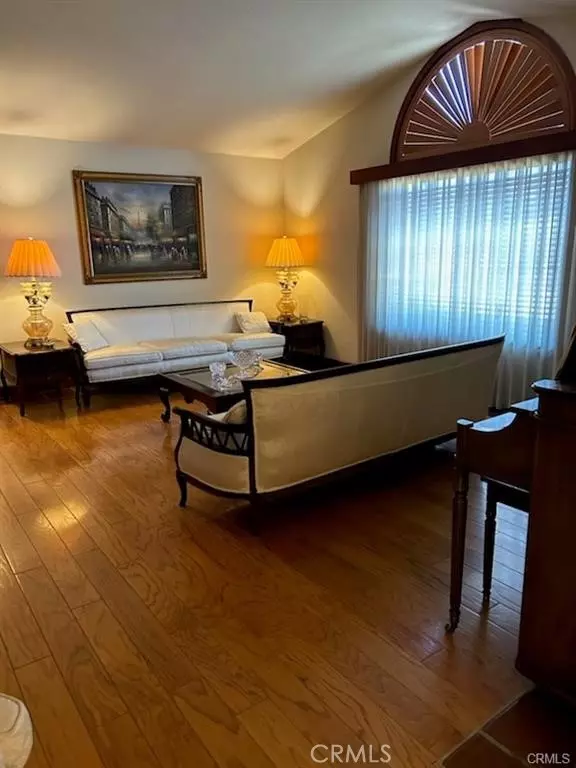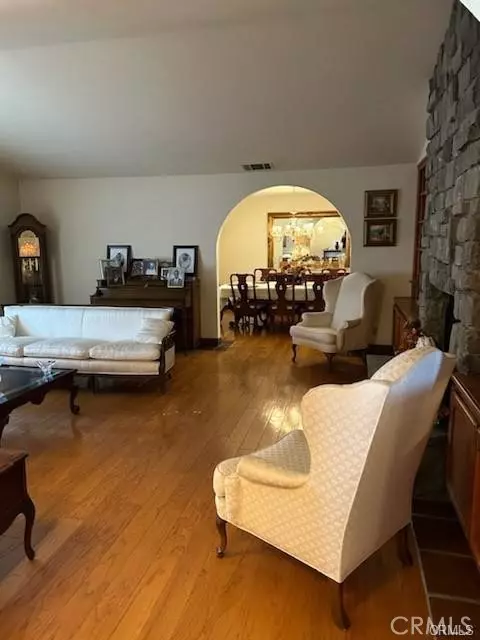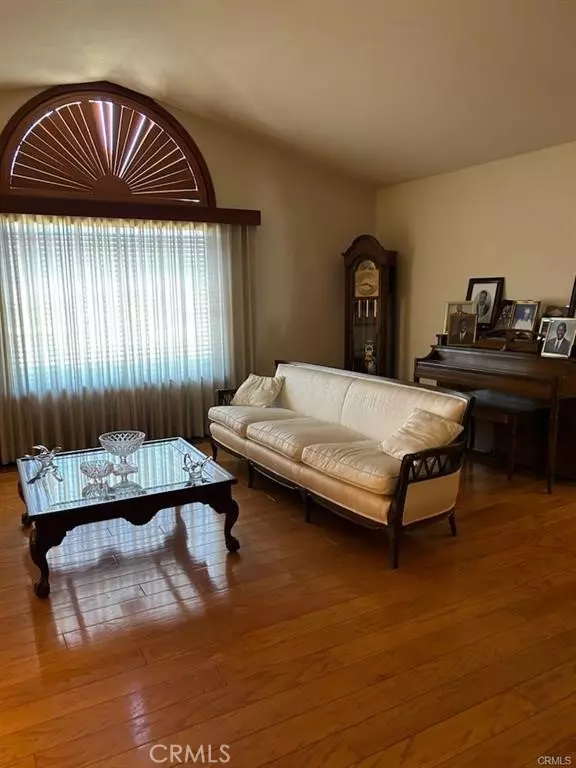
5 Beds
4 Baths
3,901 SqFt
5 Beds
4 Baths
3,901 SqFt
Key Details
Property Type Single Family Home
Sub Type Detached
Listing Status Active
Purchase Type For Sale
Square Footage 3,901 sqft
Price per Sqft $185
MLS Listing ID HD24247480
Style Detached
Bedrooms 5
Full Baths 3
Half Baths 1
Construction Status Turnkey
HOA Y/N No
Year Built 1987
Lot Size 1.250 Acres
Acres 1.25
Property Description
Start the New Year right in this gorgeous home. This home offers 5 bedrooms 3.5 Baths/ a very large family room, plus a huge game room. The exterior boast of a pool and spa, plus a very large back yard. All of the rooms are large. The floorplan is exceptiional, with a large living room and formal dining room. The family room is adjacent to the kitchen and dining area. The kitchen has a walk in pantry, new double oven and dishwasher. The game room is on a separate wing of the house, with an adjacent bedroom and entry to the backyard. This could be the perfect separate living quarters, if one chose. The master bedroom is huge, with a walk in closet, dressing area, dual sinks, spa tub, and stall shower. The master also have a private patio. The back yard, has a pool and spa and grassy area. The backyard is protected with slumpstone fencing. There is an access road behind the home which has a large wrought iron gate, which gives the owner access for additional vehicles or whatever. This home is waiting to be enjoyed.
Location
State CA
County San Bernardino
Area Apple Valley (92307)
Interior
Interior Features Pantry, Wet Bar
Heating Natural Gas
Cooling Central Forced Air, Zoned Area(s)
Flooring Carpet, Tile, Wood
Fireplaces Type FP in Family Room, FP in Living Room, Bonus Room
Equipment Dishwasher, Disposal, Double Oven, Gas Stove
Appliance Dishwasher, Disposal, Double Oven, Gas Stove
Laundry Laundry Room
Exterior
Exterior Feature Stucco
Parking Features Direct Garage Access, Garage, Garage Door Opener
Garage Spaces 2.0
Fence Wrought Iron
Pool Below Ground, Private, Permits, Tile
Utilities Available Cable Connected, Electricity Connected, Natural Gas Connected, Phone Connected, Sewer Not Available, Water Connected
View Golf Course, Mountains/Hills, Pool, Desert
Roof Type Tile/Clay
Total Parking Spaces 2
Building
Lot Description Landscaped, Sprinklers In Rear
Story 1
Sewer Conventional Septic
Water Public
Level or Stories 1 Story
Construction Status Turnkey
Others
Monthly Total Fees $55
Miscellaneous Suburban
Acceptable Financing Cash, Conventional, FHA, Cash To New Loan
Listing Terms Cash, Conventional, FHA, Cash To New Loan
Special Listing Condition Standard


16611 Dove Canyon Rd., Diego, California, 92127, United States

