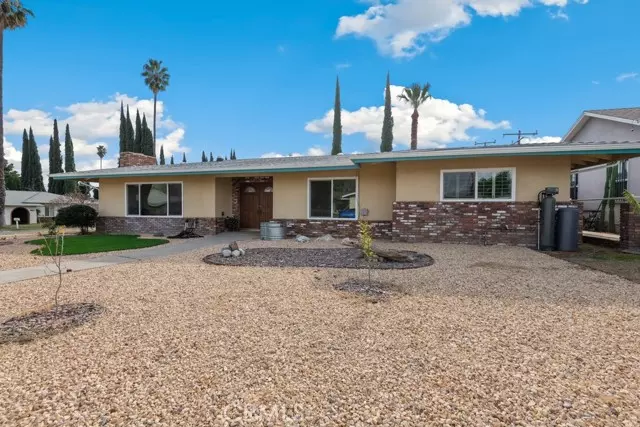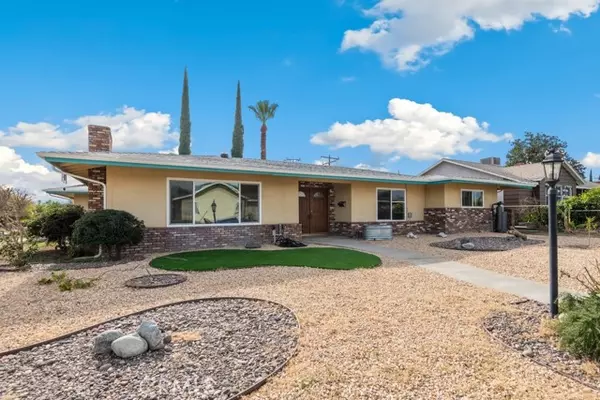
3 Beds
2 Baths
1,919 SqFt
3 Beds
2 Baths
1,919 SqFt
Key Details
Property Type Single Family Home
Sub Type Detached
Listing Status Active
Purchase Type For Sale
Square Footage 1,919 sqft
Price per Sqft $312
MLS Listing ID IG24246590
Style Detached
Bedrooms 3
Full Baths 2
HOA Y/N No
Year Built 1959
Lot Size 9,809 Sqft
Acres 0.2252
Property Description
Charming Single-Story Home with Pool on a Spacious Corner Lot. Welcome to this beautifully updated home situated on a large, low-maintenance corner lot. Recent improvements from 2021 to 2024 ensure modern comfort and efficiency. The roof has been replaced, including updated flashing, soffits, and gutters, and 30-inch insulation was added to the crawl space for enhanced energy efficiency. The home also boasts a new 200-amp electrical service, a new HVAC system with updated ducts, and double-pane, tinted vinyl windows, replacing the original 1959 windows for improved insulation. Enter through the double doors into a welcoming foyer that leads to formal living and dining spaces, perfect for entertaining. The home features new Carrera marble-look ceramic flooring in the living, dining, kitchen, and recreation rooms, complemented by fresh interior paint throughout. The open kitchen, equipped with a new refrigerator, wall oven, and dishwasher, flows seamlessly into the cozy family room, which is highlighted by a charming brick fireplace and a breakfast nook. The spacious backyard is an entertainers dream, complete with a covered patio, a sparkling pool that was recently drained, plastered, and refilled, and new landscaping featuring water-conserving elements. The yard also includes a fruit orchard with Meyer lemon, navel orange, tangerine, lime, mango, persimmon, apricot, cherry, and peach trees, along with three seedless grapevines and a prize-winning rose garden. An outdoor electric stove and a French drain system were also added, enhancing both functionality and convenience. There are three generously sized bedrooms, two bathrooms, and a convenient laundry closet off the hallway. The primary suite offers comfort with its en-suite bathroom. Community features include proximity to local schools, markets, dining options, and easy access to the 60 and 215 freeways. With added solar panels generating more electricity than used (Power Purchase Agreement), a Culligan water softening system, and recent upgrades throughout, this home is ready for you to move in and enjoy. Dont miss the opportunity to make this gem your own!
Location
State CA
County San Bernardino
Area Rialto (92376)
Interior
Interior Features Granite Counters
Cooling Central Forced Air
Flooring Tile
Fireplaces Type FP in Family Room, FP in Living Room, Raised Hearth
Equipment Dishwasher, Solar Panels, Gas Stove
Appliance Dishwasher, Solar Panels, Gas Stove
Laundry Closet Full Sized, Inside
Exterior
Parking Features Direct Garage Access
Garage Spaces 2.0
Pool Below Ground, Private
View Neighborhood
Roof Type Shingle
Total Parking Spaces 4
Building
Lot Description Corner Lot, Curbs
Story 1
Lot Size Range 7500-10889 SF
Sewer Public Sewer
Water Public
Level or Stories 1 Story
Others
Monthly Total Fees $163
Miscellaneous Storm Drains
Acceptable Financing Cash, Conventional, Cash To New Loan, Submit
Listing Terms Cash, Conventional, Cash To New Loan, Submit
Special Listing Condition Standard


16611 Dove Canyon Rd., Diego, California, 92127, United States






