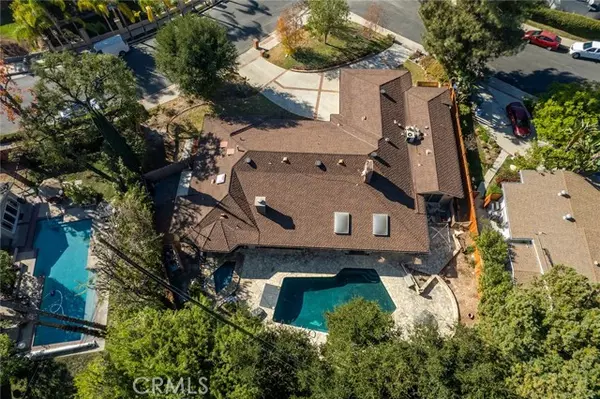
5 Beds
4 Baths
3,234 SqFt
5 Beds
4 Baths
3,234 SqFt
OPEN HOUSE
Sun Dec 22, 1:00pm - 4:00pm
Key Details
Property Type Single Family Home
Sub Type Detached
Listing Status Active
Purchase Type For Sale
Square Footage 3,234 sqft
Price per Sqft $587
MLS Listing ID SR24247737
Style Detached
Bedrooms 5
Full Baths 4
Construction Status Fixer,Repairs Cosmetic
HOA Y/N No
Year Built 1962
Lot Size 0.426 Acres
Acres 0.4257
Property Description
Rare Opportunity! It is not often that a property like this comes for sale! Sprawling, well built ranch home with circular drive and huge frontage sits on just over Sqft 18,000 in prime Tarzana neighborhood. Sitting on a rare flat lot this 5 bedroom home offers 3234 s.f. of well thought out living space. Enjoy generous sized bedrooms, vaulted ceiling in living room, views from dining room, family room, living room and master of the sparking pool. There is one bedroom and 1 full bath on the side of the house off the garage that is perfect for a guest suite or office. The primary suite on the opposite side features a sitting area, fireplace and sliding doors to the covered patio. The master bath has been updated with a jetted soaking tub overlooking the backyard, a walk-in steam shower, dual vanities including a make-up vanity. Step outside from any of the rooms sliding doors onto a covered patio overlooking the dark bottom pool. The backyard is a true oasis with a separate in ground hot tub, outdoor hot/cold shower & multiple patios including a large side yard. Gorgeous expansive wooded rear grounds feature a variety of exquisite mature trees that provide both beauty and privacy Whether you envision a garden, a sports court, ADU or Cabana the backyard has endless possibilities. Location is key: South of the Blvd. cul-de-sac , single level floor plan with tremendous potential to add a second story if you want a view. This home has been in the family for a long time and welcomes its next owner who can create his/her dream home.
Location
State CA
County Los Angeles
Area Tarzana (91356)
Zoning LARA
Interior
Interior Features Beamed Ceilings, Pantry, Recessed Lighting, Wet Bar
Cooling Central Forced Air
Flooring Carpet, Tile
Fireplaces Type FP in Family Room, FP in Living Room, Bonus Room, Den
Laundry Laundry Room, Inside
Exterior
Parking Features Garage - Single Door
Garage Spaces 2.0
Pool Below Ground, Private
View Peek-A-Boo
Total Parking Spaces 6
Building
Lot Description Corner Lot, Cul-De-Sac, Sidewalks
Story 1
Sewer Public Sewer
Water Public
Architectural Style Ranch
Level or Stories 1 Story
Construction Status Fixer,Repairs Cosmetic
Others
Monthly Total Fees $58
Acceptable Financing Conventional, Land Contract, Cash To New Loan
Listing Terms Conventional, Land Contract, Cash To New Loan
Special Listing Condition Standard


16611 Dove Canyon Rd., Diego, California, 92127, United States






