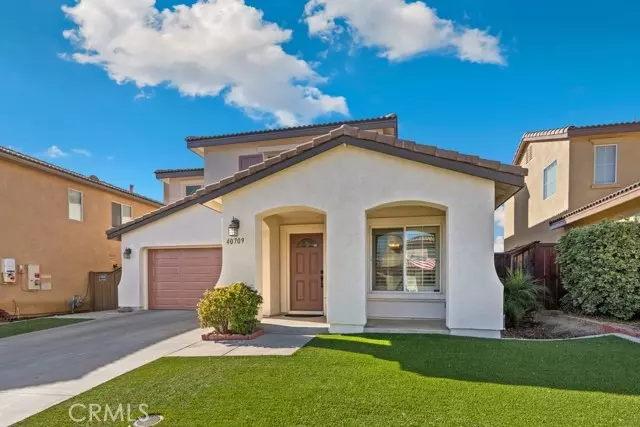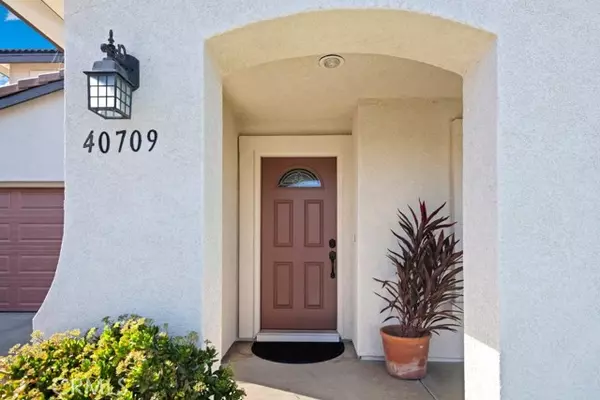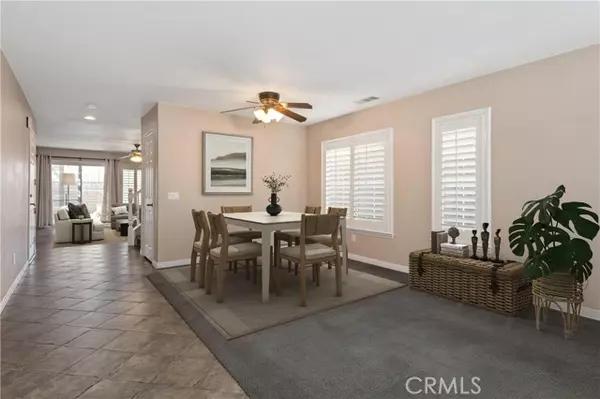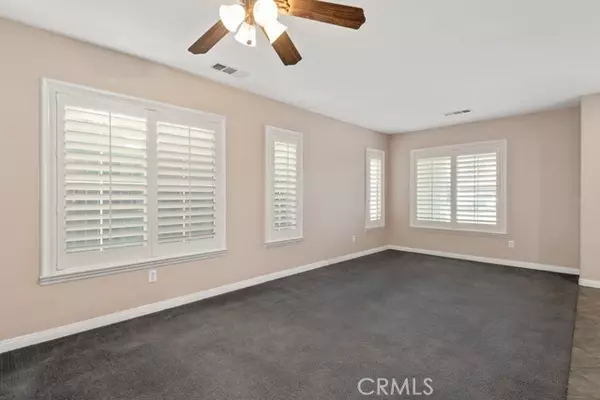
4 Beds
3 Baths
2,053 SqFt
4 Beds
3 Baths
2,053 SqFt
Key Details
Property Type Single Family Home
Sub Type Detached
Listing Status Active
Purchase Type For Sale
Square Footage 2,053 sqft
Price per Sqft $309
MLS Listing ID IV24248625
Style Detached
Bedrooms 4
Full Baths 2
Half Baths 1
Construction Status Turnkey
HOA Fees $140/mo
HOA Y/N Yes
Year Built 2005
Lot Size 4,792 Sqft
Acres 0.11
Property Description
Turn-key 4 bed, 2.5 bath home located in the desirable Jackson Crossing community is ready for its new owners! Offering fantastic curb appeal a spacious floorplan, plantation shutters, recessed lights, and an attached 2-car garage. Enter into the formal dining room with ceiling fan which flows into the living room with fireplace and slider to the backyard. The kitchen sits off of the living room and features granite counters with full backsplash, breakfast bar seating area and wood cabinetry with lots of storage space. A half bathroom and a laundry room with sink and storage cabinetry complete the main floor. All of the bedrooms are located on the 2nd floor including the huge primary suite with private balcony and private ensuite offering dual sinks, a soaking tub, and seperate shower. There is also a full-size hall bathroom, also with dual sinks, for the 3 secondary bedrooms to share. Enjoy the private backyard with Alumawood patio cover, concrete, turf, and rockscape areas - this space is perfect for entertaining guests and is ready for the owner's design! Residents of Jackson Crossing also get to enjoy a community pool and spa, as well as a playground. Conveniently located near schools, shopping, dining, and near the 215 and 15 Fwys! Come and view today!
Location
State CA
County Riverside
Area Riv Cty-Murrieta (92563)
Interior
Interior Features Balcony, Recessed Lighting, Unfurnished
Cooling Central Forced Air
Flooring Carpet, Tile, Wood
Fireplaces Type FP in Living Room
Equipment Dishwasher, Microwave, Gas Range
Appliance Dishwasher, Microwave, Gas Range
Laundry Laundry Room, Inside
Exterior
Parking Features Garage
Garage Spaces 2.0
Fence Privacy
Pool Below Ground, Community/Common, Association
Utilities Available Electricity Available, Electricity Connected
View Neighborhood
Roof Type Tile/Clay
Total Parking Spaces 4
Building
Lot Description Landscaped
Story 2
Lot Size Range 4000-7499 SF
Sewer Public Sewer
Water Public
Level or Stories 2 Story
Construction Status Turnkey
Others
Monthly Total Fees $274
Miscellaneous Suburban
Acceptable Financing Cash, Conventional, FHA, Land Contract, VA
Listing Terms Cash, Conventional, FHA, Land Contract, VA
Special Listing Condition Standard


16611 Dove Canyon Rd., Diego, California, 92127, United States






