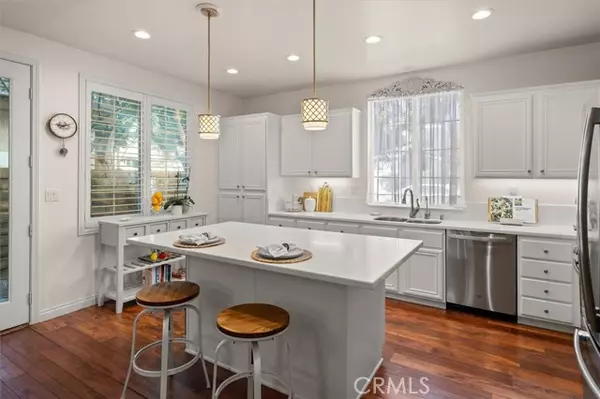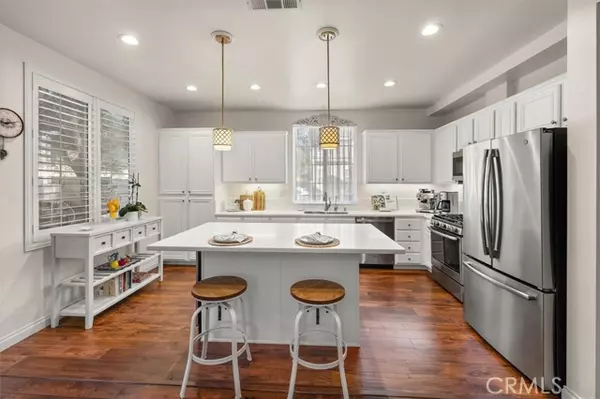
4 Beds
3 Baths
2,217 SqFt
4 Beds
3 Baths
2,217 SqFt
Key Details
Property Type Single Family Home
Sub Type Detached
Listing Status Active
Purchase Type For Sale
Square Footage 2,217 sqft
Price per Sqft $414
MLS Listing ID SR24249552
Style Detached
Bedrooms 4
Full Baths 3
HOA Fees $259/mo
HOA Y/N Yes
Year Built 2001
Lot Size 3,071 Sqft
Acres 0.0705
Property Description
Beautifully updated 4-bedroom home in the lake community of Valencia Bridgeport! Situated on a corner lot in the desirable StoneyPointe development, this 2,217 sq ft home offers charm and modern updates. Highlights include wood floors, neutral paint, and plantation shutters. The updated kitchen features white wood cabinets, stainless steel appliances with a 5-burner stove, a large island with pendant lighting, a wine fridge, and solid surface counters, all overlooking the family room (currently used as a dining room). The spacious primary suite includes a walk-in closet, an updated bathroom with quartz counters, newer flooring, a soaking tub, and a seamless glass walk-in shower. Practical features abound, including a large pantry, indoor laundry room, built-in linen cabinet upstairs, ceiling fans in all secondary bedrooms (two with walk-in closets), USB outlet ports, LED lighting, custom fixtures, and a central alarm system. Exterior updates include freshly painted trim and vinyl backyard gates. Located in the charming Bridgeport community, residents enjoy a 15-acre lake, lit walking paths, paddleboat rentals, a resort-style pool with a beach entry, BBQ grills, a clubhouse, and access to Valencias extensive bike and walking paths. The neighborhood also features a large park, playground, sports fields, and is home to the award-winning Bridgeport Elementary School. All this plus no mello roos and proximity to shopping, dining, and coffee shops just a block away! This corner-lot gem offers the perfect blend of comfort, style, and an unbeatable location!
Location
State CA
County Los Angeles
Area Valencia (91355)
Zoning SCSP
Interior
Cooling Central Forced Air
Flooring Wood
Fireplaces Type FP in Family Room
Laundry Laundry Room, Inside
Exterior
Garage Spaces 2.0
Pool Association
Total Parking Spaces 2
Building
Lot Description Corner Lot
Story 2
Lot Size Range 1-3999 SF
Sewer Public Sewer
Water Public
Architectural Style Cape Cod
Level or Stories 2 Story
Others
Monthly Total Fees $344
Miscellaneous Storm Drains,Suburban
Acceptable Financing Submit
Listing Terms Submit
Special Listing Condition Standard


16611 Dove Canyon Rd., Diego, California, 92127, United States






