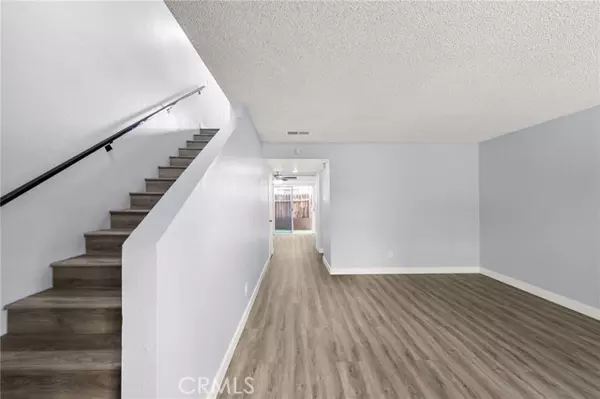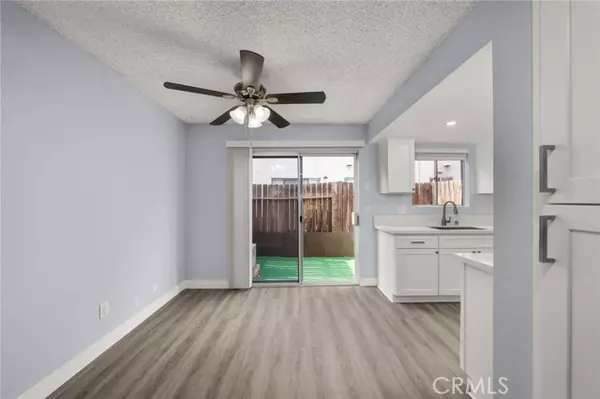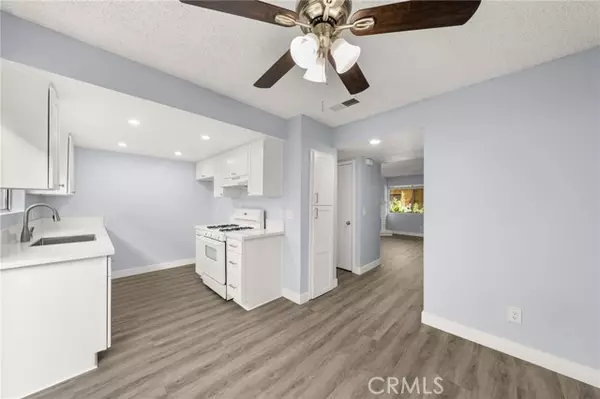
2 Beds
2 Baths
1,116 SqFt
2 Beds
2 Baths
1,116 SqFt
Key Details
Property Type Condo
Listing Status Active
Purchase Type For Sale
Square Footage 1,116 sqft
Price per Sqft $339
MLS Listing ID CV24250064
Style All Other Attached
Bedrooms 2
Full Baths 1
Half Baths 1
Construction Status Turnkey
HOA Fees $238/mo
HOA Y/N Yes
Year Built 1981
Lot Size 1,116 Sqft
Acres 0.0256
Property Description
**Opportunity Awaits at 9100 Acacia Ave., #15** Welcome to this charming two-story condo, offering a perfect blend of comfort and convenience. With 2 spacious bedrooms upstairs and 1.5 bathrooms, this 1,116 sq. ft. home is ideal for first-time buyers or savvy investors. **Key Features:** - **Living Space:** Enjoy a cozy living room with a fireplace, perfect for relaxing evenings. - **Kitchen & Dining:** The kitchen features a breakfast nook, and there's an indoor laundry area conveniently located for a stackable washer and dryer. A sliding door off the kitchen leads to a private patio area, perfect for outdoor dining or gardening. - **Bedrooms & Bathrooms:** The primary bedroom boasts cathedral ceilings, a balcony for morning coffee, and mirrored closet doors that enhance the rooms spaciousness. Upstairs, youll find a full bathroom with a shower over tub, offering functionality and style. A convenient half bath is located downstairs for guests and easy access. - **Outdoor Space:** In addition to the patio, there's a welcoming front porch area, covered for year-round use. - **Parking:** One assigned covered carport provides secure parking. **HOA Amenities:** The HOA covers essential services including water, trash, sewer, and insurance, making this home even more attractive. Don't miss this opportunity to get in on the ground level of a fantastic purchase. Whether youre a first-time buyer or looking to add to your investment portfolio, this condo is the perfect choice. Seize the opportunity before it's gone!
Location
State CA
County San Bernardino
Area Fontana (92335)
Interior
Interior Features Balcony, Recessed Lighting, Unfurnished
Cooling Central Forced Air
Flooring Carpet, Tile, Wood, Other/Remarks
Fireplaces Type FP in Living Room, Masonry, Raised Hearth
Equipment Dishwasher, Disposal, Gas Range
Appliance Dishwasher, Disposal, Gas Range
Laundry Closet Stacked, Other/Remarks, Inside
Exterior
Exterior Feature Stucco, Frame
Parking Features Assigned
Fence Wrought Iron, Wood
Utilities Available Electricity Available, Electricity Connected, Natural Gas Available, Natural Gas Connected, Sewer Available, Water Available, Sewer Connected, Water Connected
Total Parking Spaces 1
Building
Lot Description Curbs, Sidewalks
Story 2
Lot Size Range 1-3999 SF
Sewer Public Sewer
Water Public
Architectural Style Traditional
Level or Stories 2 Story
Construction Status Turnkey
Others
Monthly Total Fees $243
Acceptable Financing Cash, Conventional, FHA, VA, Cash To New Loan
Listing Terms Cash, Conventional, FHA, VA, Cash To New Loan
Special Listing Condition Standard


16611 Dove Canyon Rd., Diego, California, 92127, United States






