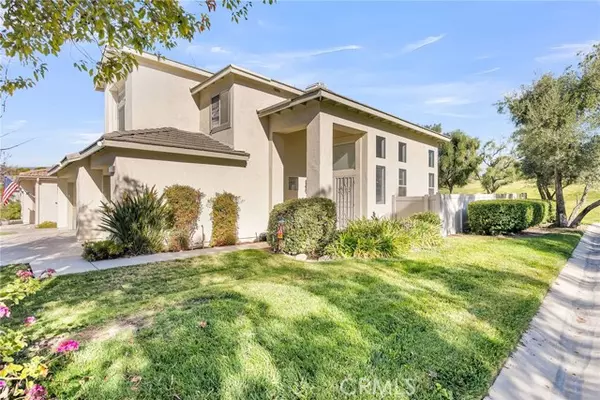
3 Beds
3 Baths
1,752 SqFt
3 Beds
3 Baths
1,752 SqFt
OPEN HOUSE
Sun Dec 22, 2:30pm - 4:30pm
Key Details
Property Type Single Family Home
Sub Type Detached
Listing Status Active
Purchase Type For Sale
Square Footage 1,752 sqft
Price per Sqft $328
MLS Listing ID IV24251839
Style Detached
Bedrooms 3
Full Baths 2
Half Baths 1
Construction Status Turnkey
HOA Fees $135/mo
HOA Y/N Yes
Year Built 1993
Lot Size 5,000 Sqft
Acres 0.1148
Property Description
This home is located in a beautiful neighborhood with great community Amenities. Move-In ready with many upgrades and decorator touches. Upon arrival the curb appeal will welcome you up to this gorgeous home that has no neighbors in the back and to one side. The open floorplan is bright and spacious. Upon entering the tall ceilings and abundance of natural light highlights the formal living room and dining room. Upgraded tile floors and decorator paint colors along with beautiful window coverings run throughout the entire home. The kitchen looks out to the landscaped rear yard and covered patio area and had a breakfast bar, perfect beverage center area and is connected to the 2nd dining area. The family room is open to the kitchen and features a welcoming fireplace. The first level is complete with an updated guest bathroom and laundry room. The vinyl flooring runs through most of the upstairs along with the stair way. The convenient loft is at the top of the stairs allowing for an office, 2nd TV area or could be converted to a 4th bedroom. The 2 additional bedrooms are good sizes. The hall bathroom has a dual sink vanity and the privacy door separating the sink area and tub toilet areas making it convenient for multiple people to use it at one time. The primary suite is located at the rear of the home, featuring vaulted ceilings and a sliding door leading out to your balcony. Take in the View and enjoy quiet time in your private space the balcony provides. The Primary bedroom has a great walk-in closet along with your private primary bathroom. The rear yard is a great size with covered patio. vinyl fencing and beautiful landscaping. No rear neighbors add to the overall privacy and opens up the view from your rear yard. The home has a 3 car garage and has an electric car charger outlet. The community amenities include great open spaces and community pool.
Location
State CA
County San Bernardino
Area Mentone (92359)
Zoning RM
Interior
Cooling Central Forced Air
Flooring Linoleum/Vinyl, Tile
Fireplaces Type FP in Family Room
Equipment Dishwasher, Microwave, Gas Range
Appliance Dishwasher, Microwave, Gas Range
Laundry Laundry Room
Exterior
Garage Spaces 3.0
Fence Vinyl
Pool Community/Common
View Mountains/Hills, Neighborhood
Total Parking Spaces 3
Building
Lot Description Sidewalks, Landscaped
Story 2
Lot Size Range 4000-7499 SF
Sewer Public Sewer
Water Public
Level or Stories 2 Story
Construction Status Turnkey
Others
Monthly Total Fees $193
Acceptable Financing Submit
Listing Terms Submit
Special Listing Condition Standard


16611 Dove Canyon Rd., Diego, California, 92127, United States






