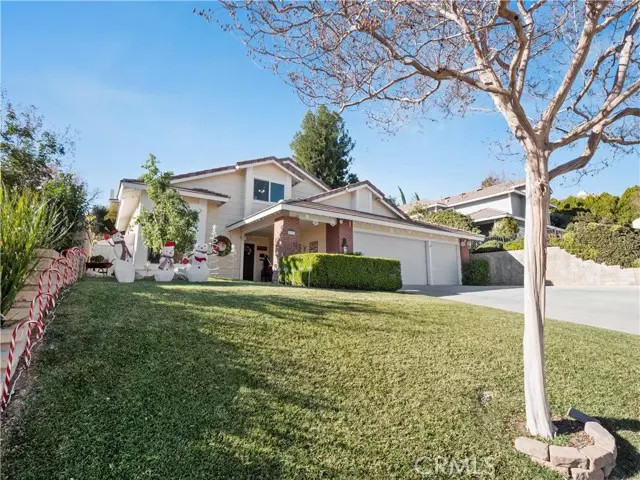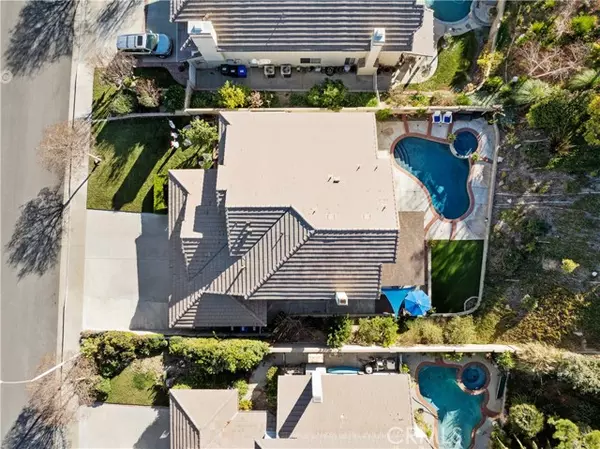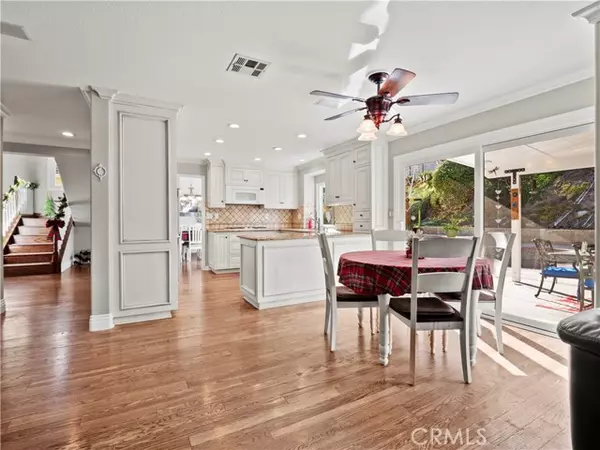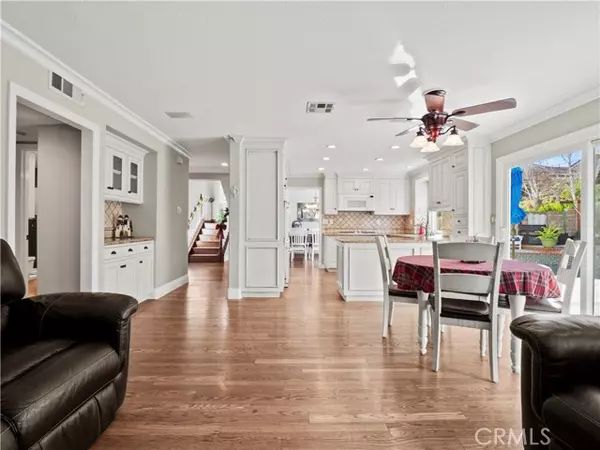
4 Beds
3 Baths
2,248 SqFt
4 Beds
3 Baths
2,248 SqFt
OPEN HOUSE
Sun Dec 22, 12:00pm - 2:00pm
Key Details
Property Type Single Family Home
Sub Type Detached
Listing Status Active
Purchase Type For Sale
Square Footage 2,248 sqft
Price per Sqft $433
MLS Listing ID SR24251910
Style Detached
Bedrooms 4
Full Baths 3
Construction Status Turnkey
HOA Fees $22/mo
HOA Y/N Yes
Year Built 1989
Lot Size 8,968 Sqft
Acres 0.2059
Property Description
Situated on a quiet cul-de-sac, this exquisite home welcomes you with a charming brick walkway and a beautifully landscaped front yard. Step inside to the grand living room, filled with natural light and enhanced by soaring ceilings that create an open and elegant atmosphere. The downstairs features rich hardwood floors throughout, leading to the remodeled kitchen, seamlessly open to the inviting family room. This space is perfect for entertaining, with a bar area, a cozy center fireplace, and built-in surround sound with installed speakers for a dynamic audio experience. Upgrades include brand-new windows (2024), a new roof (2020), and fresh paint and plush carpet, providing a modern and move-in-ready aesthetic. The backyard is a true retreat, featuring lush fruit trees, new turf (2024), and a newly resurfaced and updated pool/spa (2022) including new pool equipment. The covered patio, complete with a custom-built bar and BBQ area, is ideal for outdoor gatherings and relaxation. With a spacious downstairs bedroom, a three-car garage, and thoughtful updates throughout, his home perfectly balances traditional elegance with modern functionality. Dont miss the chance to experience this extraordinary propertyschedule your private tour today!
Location
State CA
County Los Angeles
Area Santa Clarita (91350)
Zoning SCUR2
Interior
Interior Features Granite Counters, Pantry, Recessed Lighting, Unfurnished
Cooling Central Forced Air
Flooring Carpet, Tile, Wood
Fireplaces Type FP in Family Room, Gas
Equipment Dishwasher, Microwave, Refrigerator, Double Oven, Barbecue, Water Line to Refr
Appliance Dishwasher, Microwave, Refrigerator, Double Oven, Barbecue, Water Line to Refr
Laundry Laundry Room
Exterior
Parking Features Direct Garage Access
Garage Spaces 3.0
Fence Wrought Iron
Pool Below Ground, Private, Heated, Fenced, Waterfall
Utilities Available Cable Available, Electricity Connected, Natural Gas Connected, Phone Available, Water Connected
View Mountains/Hills
Roof Type Tile/Clay
Total Parking Spaces 6
Building
Lot Description Cul-De-Sac, Sidewalks, Landscaped
Story 2
Lot Size Range 7500-10889 SF
Sewer Public Sewer
Water Public
Architectural Style Traditional
Level or Stories 2 Story
Construction Status Turnkey
Others
Monthly Total Fees $105
Acceptable Financing Cash, Conventional, FHA, Cash To New Loan, Submit
Listing Terms Cash, Conventional, FHA, Cash To New Loan, Submit
Special Listing Condition Standard


16611 Dove Canyon Rd., Diego, California, 92127, United States






