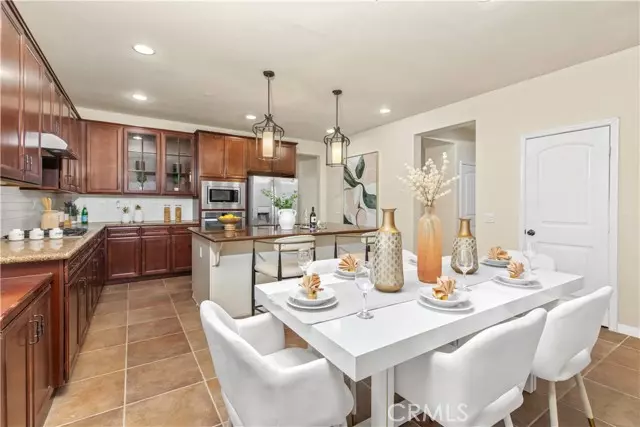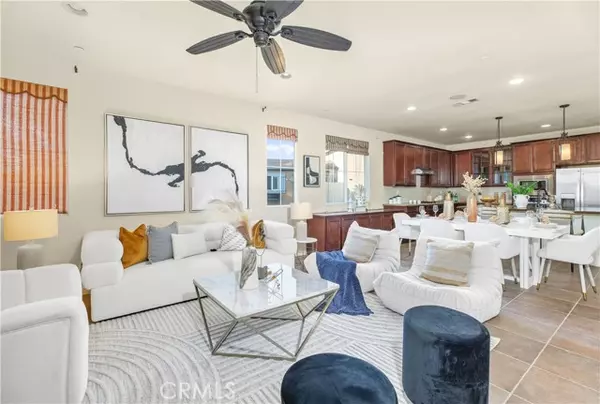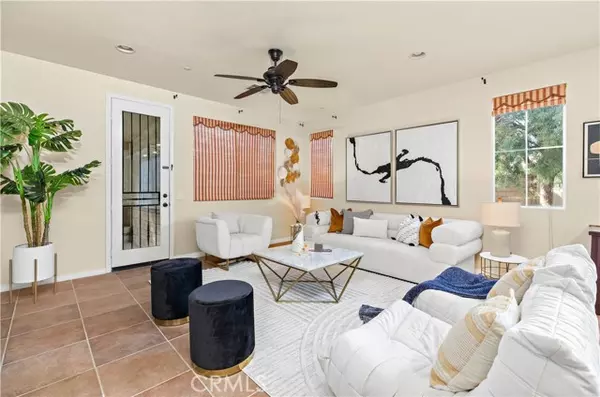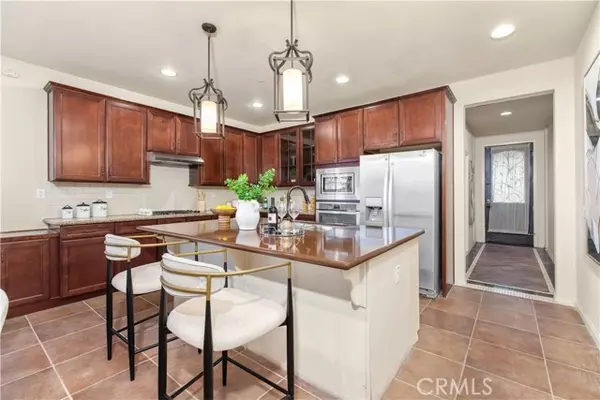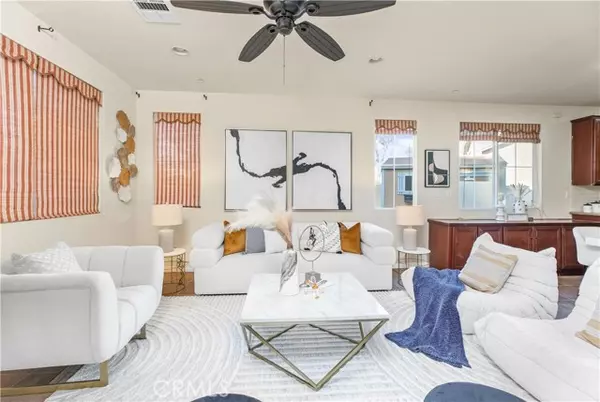
5 Beds
5 Baths
3,600 SqFt
5 Beds
5 Baths
3,600 SqFt
OPEN HOUSE
Sun Dec 22, 2:00pm - 4:00pm
Key Details
Property Type Single Family Home
Sub Type Detached
Listing Status Active
Purchase Type For Sale
Square Footage 3,600 sqft
Price per Sqft $275
MLS Listing ID WS24250429
Style Detached
Bedrooms 5
Full Baths 4
Half Baths 1
HOA Fees $83/mo
HOA Y/N Yes
Year Built 2013
Lot Size 10,019 Sqft
Acres 0.23
Property Description
This spacious and versatile house is located in the charming Hearthside Lane community, offering a variety of features, making it suitable for different lifestyles and needs. The house includes 5 bedrooms and 4.5 bathrooms, providing ample space for a large and multi-generation family or those in need of multi-functional rooms. On the first floor, the master bedroom features a luxurious ensuite bathroom with a shower, bathtub, dual vanities, a makeup table, and an oversized walk-in closet. Additionally, there are two more bedrooms on the first floor, ideal for family members. The open-concept kitchen faces a cozy family room, making it perfect for daily gatherings and entertaining. There are another two spacious rooms on the first floor can be used as an office, a formal living room, or formal dining room, offering flexibility for various purposes. On the second floor, there are two oversized bedrooms, which can serve as bedrooms or entertainment spaces, along with a bathroom that serves both rooms. The design of the house maximizes space, making it ideal for various family activities and personal needs. The property also includes an attached two-car garage, providing ample parking and storage space. The oversized backyard is perfect for outdoor activities, whether it's hosting family gatherings, enjoying barbecues, or letting children play. Additionally, there is an attached Unit or guest house, complete with 1 bed and 1 bath and its own private entrance. Ideal for guests, in-laws, or generating rental income. Located in a quiet and cozy neighborhood, the house offers a peaceful living environment while still being conveniently close to major streets and amenities. Overall, this home provides spacious living areas, versatile functionality, and a range of amenities, making it perfect for families, work-from-home professionals, or anyone who enjoys entertaining guests. Don't miss it.
Location
State CA
County Riverside
Area Riv Cty-Corona (92880)
Interior
Cooling Central Forced Air
Fireplaces Type FP in Family Room
Laundry Laundry Room
Exterior
Garage Spaces 2.0
Total Parking Spaces 2
Building
Story 2
Lot Size Range 7500-10889 SF
Sewer Public Sewer
Water Public
Level or Stories 2 Story
Others
Monthly Total Fees $301
Acceptable Financing Cash, Cash To New Loan
Listing Terms Cash, Cash To New Loan
Special Listing Condition Standard


16611 Dove Canyon Rd., Diego, California, 92127, United States

