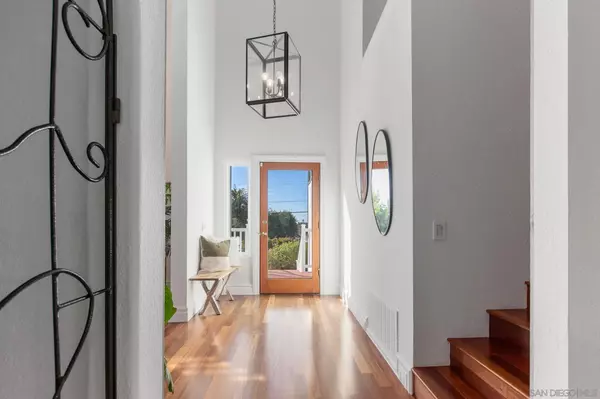4 Beds
3 Baths
2,732 SqFt
4 Beds
3 Baths
2,732 SqFt
Key Details
Property Type Single Family Home
Sub Type Detached
Listing Status Coming Soon
Purchase Type For Sale
Square Footage 2,732 sqft
Price per Sqft $1,169
Subdivision Leucadia
MLS Listing ID 240028925
Style Detached
Bedrooms 4
Full Baths 3
HOA Y/N No
Year Built 1977
Lot Size 8,712 Sqft
Property Description
There is a potential for small RV/Boat/JetSki/Toys area to the left of the house. Also there is flexibility in making the downstairs a separate rental area if you are looking for additional income or have extended family living with you. Enjoy a newer roof and skylights recently added to the home. The footprint of this home sits on a very tranquil, quiet location with no neighbor on one side of the home. Come take a look at this fabulous offering.
Location
State CA
County San Diego
Community Leucadia
Area Encinitas (92024)
Zoning R1
Rooms
Family Room 12x21
Other Rooms 9X21
Master Bedroom 14X16
Bedroom 2 10x11
Bedroom 3 10x12
Bedroom 4 12x20
Living Room 16x22
Dining Room 10x10
Kitchen 10x19
Interior
Heating Natural Gas
Cooling Wall/Window
Fireplaces Number 1
Fireplaces Type FP in Living Room
Equipment Dishwasher, Disposal, Refrigerator, 6 Burner Stove, Range/Stove Hood, Gas Range, Counter Top, Gas Cooking
Appliance Dishwasher, Disposal, Refrigerator, 6 Burner Stove, Range/Stove Hood, Gas Range, Counter Top, Gas Cooking
Laundry Laundry Room
Exterior
Exterior Feature Wood
Parking Features Attached
Garage Spaces 2.0
Fence Full
View Evening Lights, Neighborhood, Peek-A-Boo
Roof Type Composition
Total Parking Spaces 4
Building
Story 2
Lot Size Range 7500-10889 SF
Sewer Sewer Connected
Water Meter on Property
Architectural Style Craftsman/Bungalow
Level or Stories 2 Story
Schools
High Schools San Dieguito High School District
Others
Ownership Fee Simple
Acceptable Financing Cash, Conventional
Listing Terms Cash, Conventional
Pets Allowed Yes

16611 Dove Canyon Rd., Diego, California, 92127, United States






