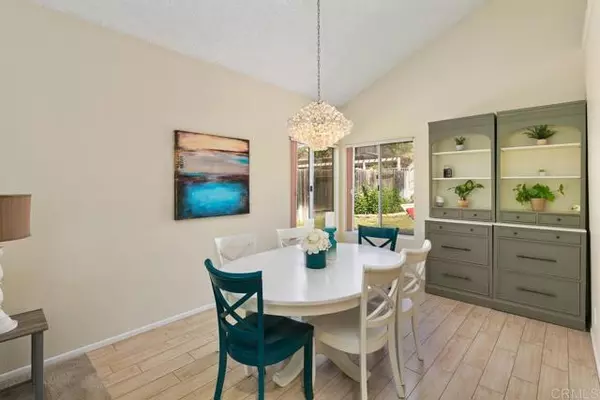$875,000
$824,900
6.1%For more information regarding the value of a property, please contact us for a free consultation.
3 Beds
3 Baths
1,997 SqFt
SOLD DATE : 08/19/2022
Key Details
Sold Price $875,000
Property Type Single Family Home
Sub Type Detached
Listing Status Sold
Purchase Type For Sale
Square Footage 1,997 sqft
Price per Sqft $438
MLS Listing ID NDP2205080
Sold Date 08/19/22
Style Detached
Bedrooms 3
Full Baths 2
Half Baths 1
HOA Y/N No
Year Built 1987
Lot Size 9,351 Sqft
Acres 0.2147
Property Description
Beautiful cul-de-sac home with pool, and fully paid SOLAR! Formal foyer welcomes you into the formal living areas of the home with vaulted ceilings that allow for an abundance of natural light. Kitchen features stainless steel appliances, granite counters, and breakfast bar with counter seating. Adjacent the kitchen, oversized family room has wood look tile floors, cozy fireplace, and office nook. Half bath completes the lower level. Outdoors - you will find a lovely pool with removable safety fence, spacious grassy side yard, separate paved fenced side yard, and a terraced slope with a vast array of roses, along with a lemon and orange tree. Upstairs- Primary suite has vaulted ceiling and 2 walk-in closets. Primary bath has a shower with soaking tub, large vanity, and a separate water closet. The two secondary bedrooms share Jack n Jill bathroom. Additional features include fully paid solar, air conditioning, overhead storage racks in garage, google mesh Wi-Fi equipment, 4POE security cameras, video doorbell, and fresh paint throughout the interior.
Beautiful cul-de-sac home with pool, and fully paid SOLAR! Formal foyer welcomes you into the formal living areas of the home with vaulted ceilings that allow for an abundance of natural light. Kitchen features stainless steel appliances, granite counters, and breakfast bar with counter seating. Adjacent the kitchen, oversized family room has wood look tile floors, cozy fireplace, and office nook. Half bath completes the lower level. Outdoors - you will find a lovely pool with removable safety fence, spacious grassy side yard, separate paved fenced side yard, and a terraced slope with a vast array of roses, along with a lemon and orange tree. Upstairs- Primary suite has vaulted ceiling and 2 walk-in closets. Primary bath has a shower with soaking tub, large vanity, and a separate water closet. The two secondary bedrooms share Jack n Jill bathroom. Additional features include fully paid solar, air conditioning, overhead storage racks in garage, google mesh Wi-Fi equipment, 4POE security cameras, video doorbell, and fresh paint throughout the interior.
Location
State CA
County San Diego
Area Oceanside (92057)
Zoning R-1:SINGLE
Interior
Interior Features Granite Counters, Pantry, Recessed Lighting
Cooling Central Forced Air
Flooring Carpet, Tile
Fireplaces Type FP in Family Room, Gas
Equipment Dishwasher, Disposal, Dryer, Microwave, Refrigerator, Solar Panels, Washer, Gas Stove, Gas Cooking
Appliance Dishwasher, Disposal, Dryer, Microwave, Refrigerator, Solar Panels, Washer, Gas Stove, Gas Cooking
Exterior
Exterior Feature Stucco
Parking Features Garage, Garage - Three Door, Garage Door Opener
Garage Spaces 3.0
Fence Privacy, Wood
Pool Below Ground, Private, Fenced
Utilities Available Cable Available, Electricity Connected
View Pool, Neighborhood
Roof Type Tile/Clay
Total Parking Spaces 5
Building
Lot Description Cul-De-Sac, Curbs, Sidewalks, Landscaped, Sprinklers In Front, Sprinklers In Rear
Story 2
Lot Size Range 7500-10889 SF
Water Public
Architectural Style Craftsman, Craftsman/Bungalow
Level or Stories 2 Story
Schools
Elementary Schools Vista Unified School District
Middle Schools Vista Unified School District
High Schools Vista Unified School District
Others
Acceptable Financing Cash, Conventional, FHA, VA
Listing Terms Cash, Conventional, FHA, VA
Special Listing Condition Standard
Read Less Info
Want to know what your home might be worth? Contact us for a FREE valuation!

Our team is ready to help you sell your home for the highest possible price ASAP

Bought with Joseph Sillstrop • The Sillstrop Group

16611 Dove Canyon Rd., Diego, California, 92127, United States






